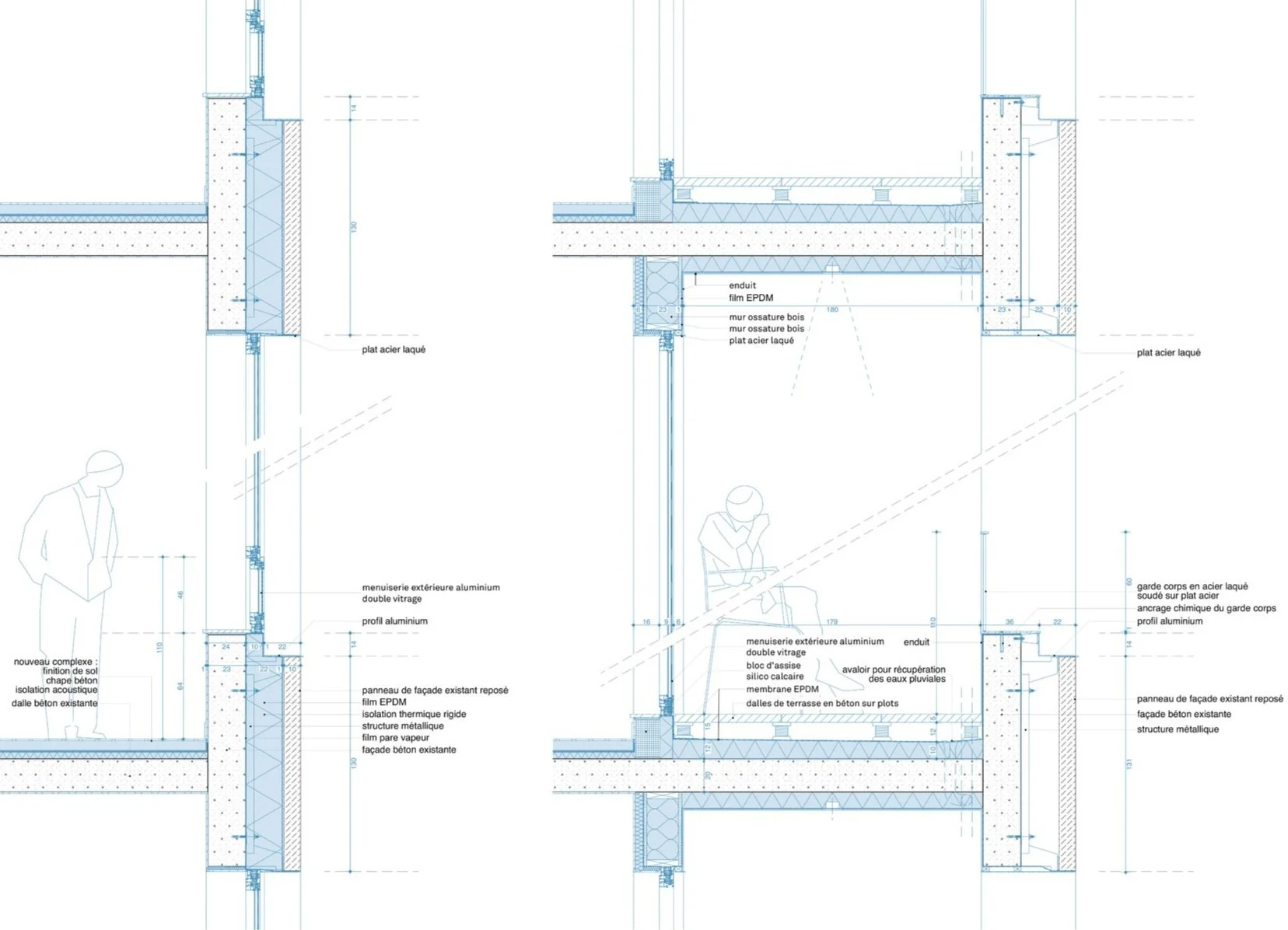beaulieu
Architectural design for the adaptive reuse of a large scale office building into a mixed used neighborhood including housing, activities, retail and offices in the Herrmann-Debroux area in Brussels.
Procurement:
Competition BMA - 1st place
Uses:
229 housing units (26.800 m²)
Offices, activities & and retail spaces ( 10.800 m²)
Area:
40.960 m² floor area
Location:
Auderghem, Belgium
Client:
Atenor sa
AG Real Estate
Team VELD:
Stefano Teker
Vina Hidajat
Type:
Architecture
Status:
Ongoing
Image credits:
Frame.



















