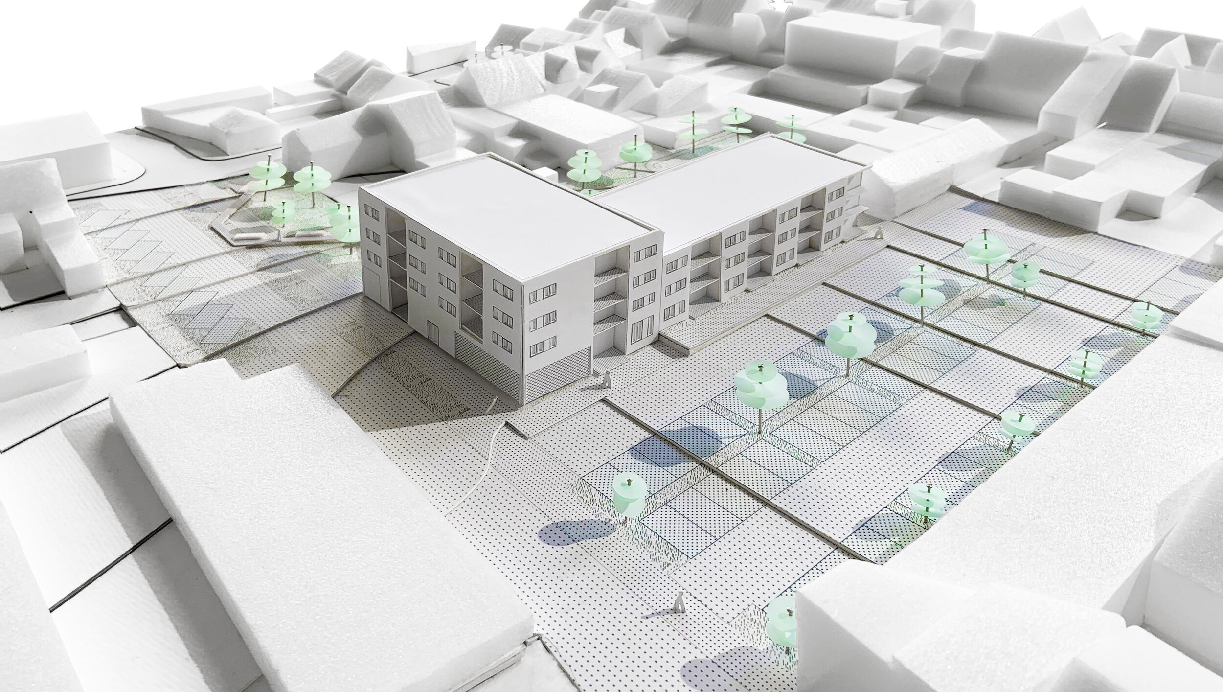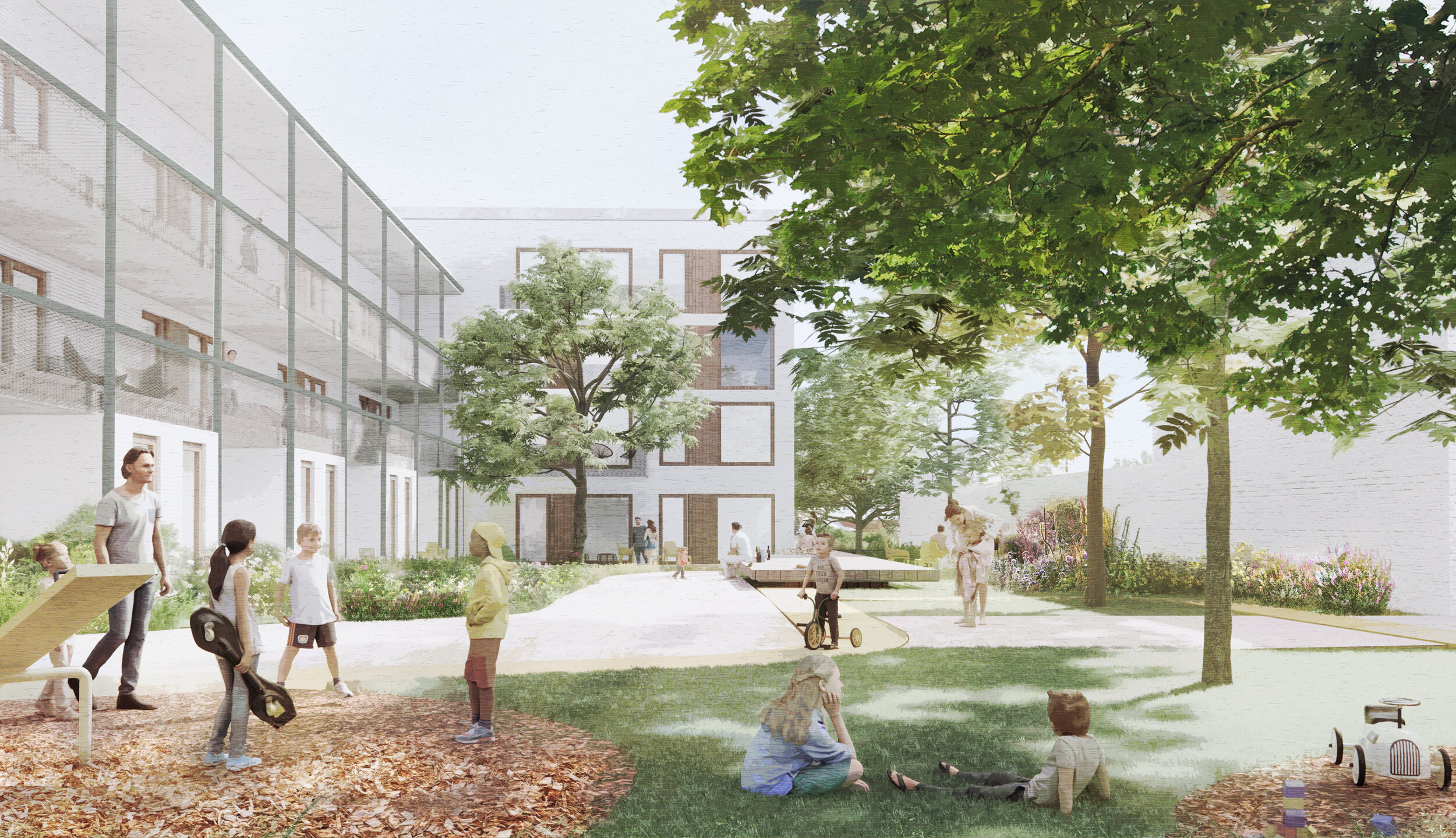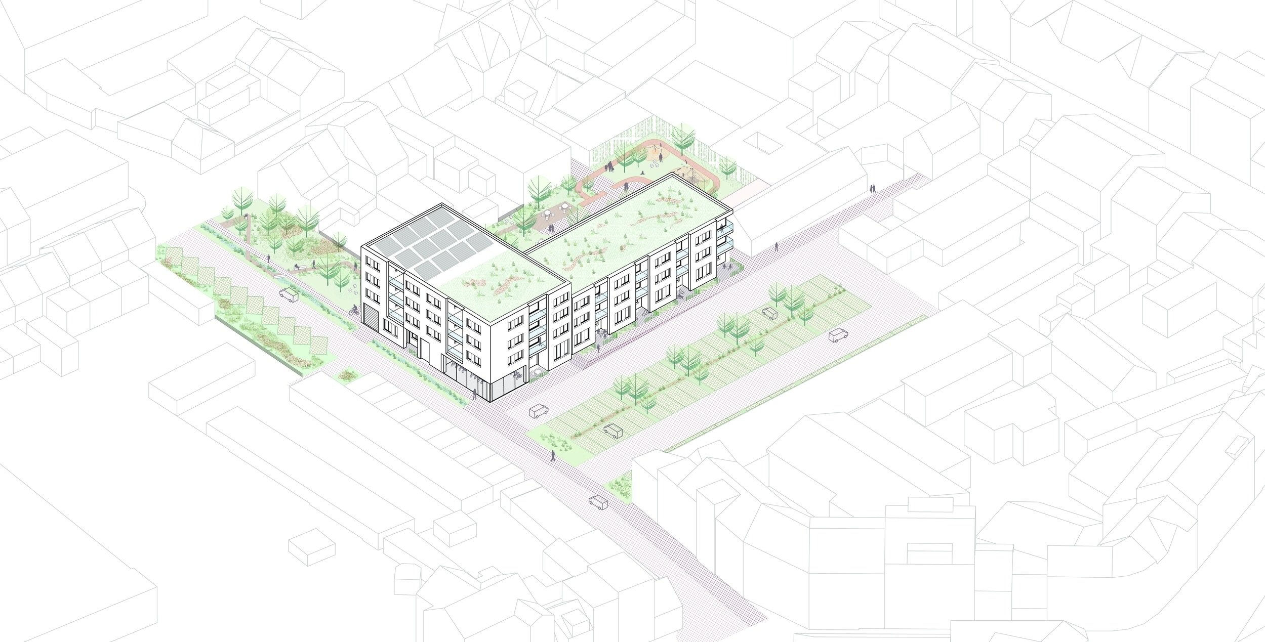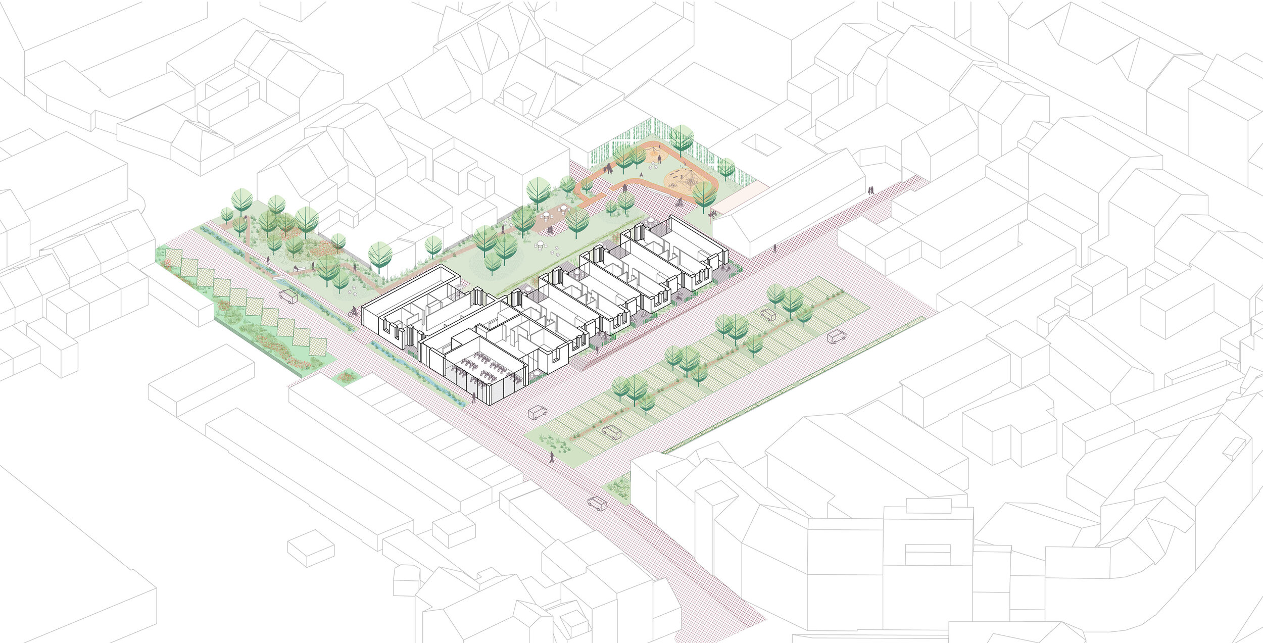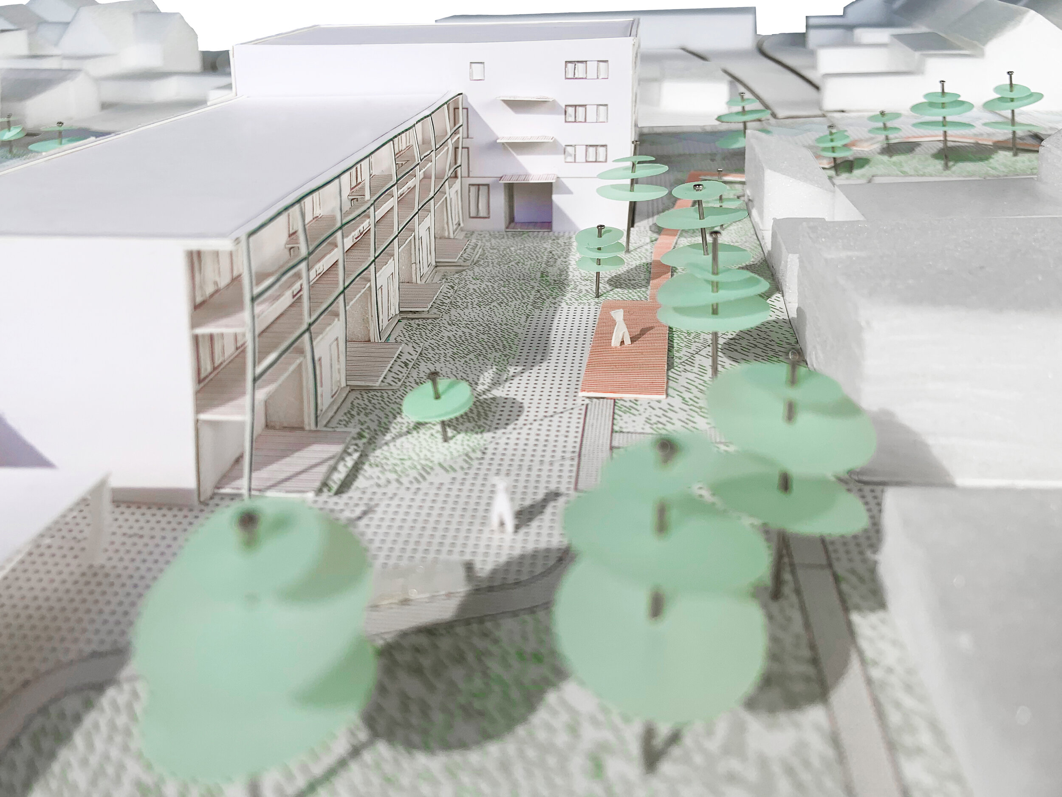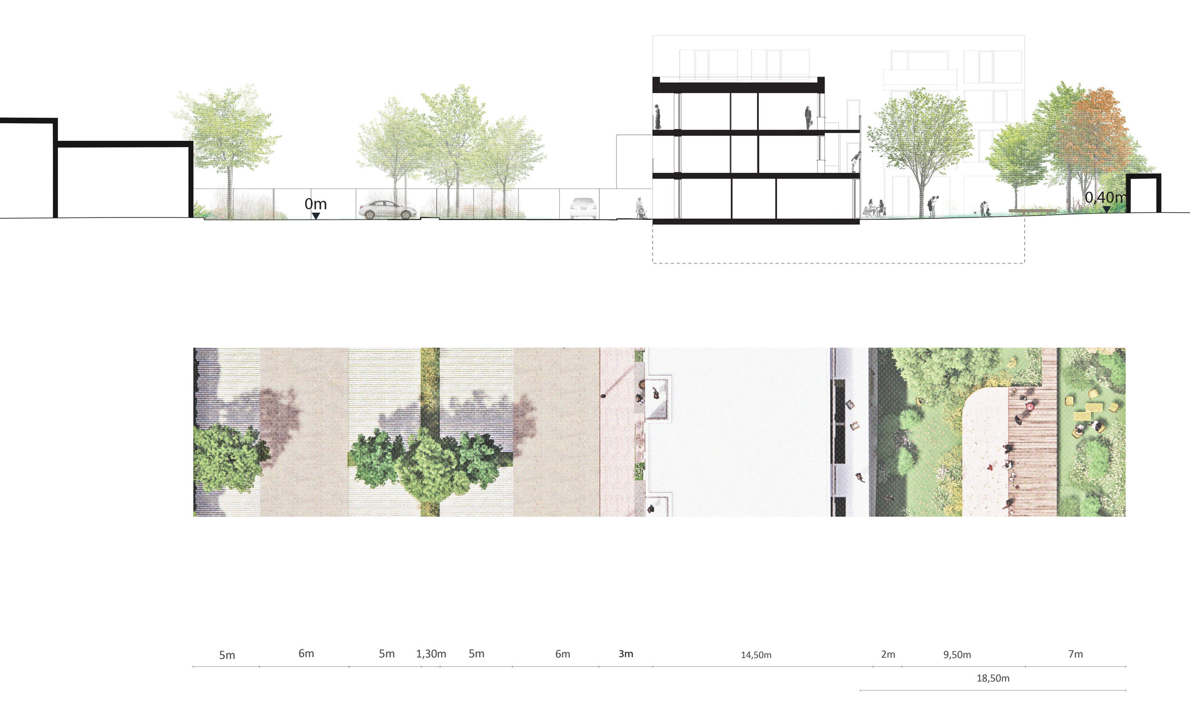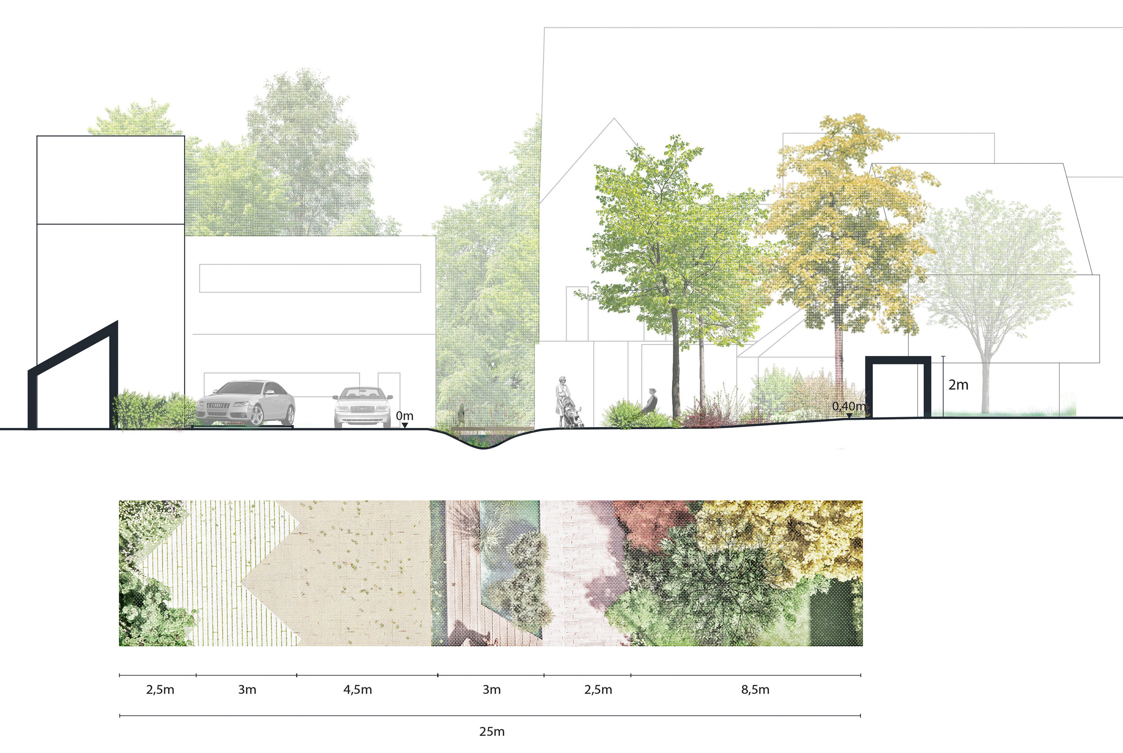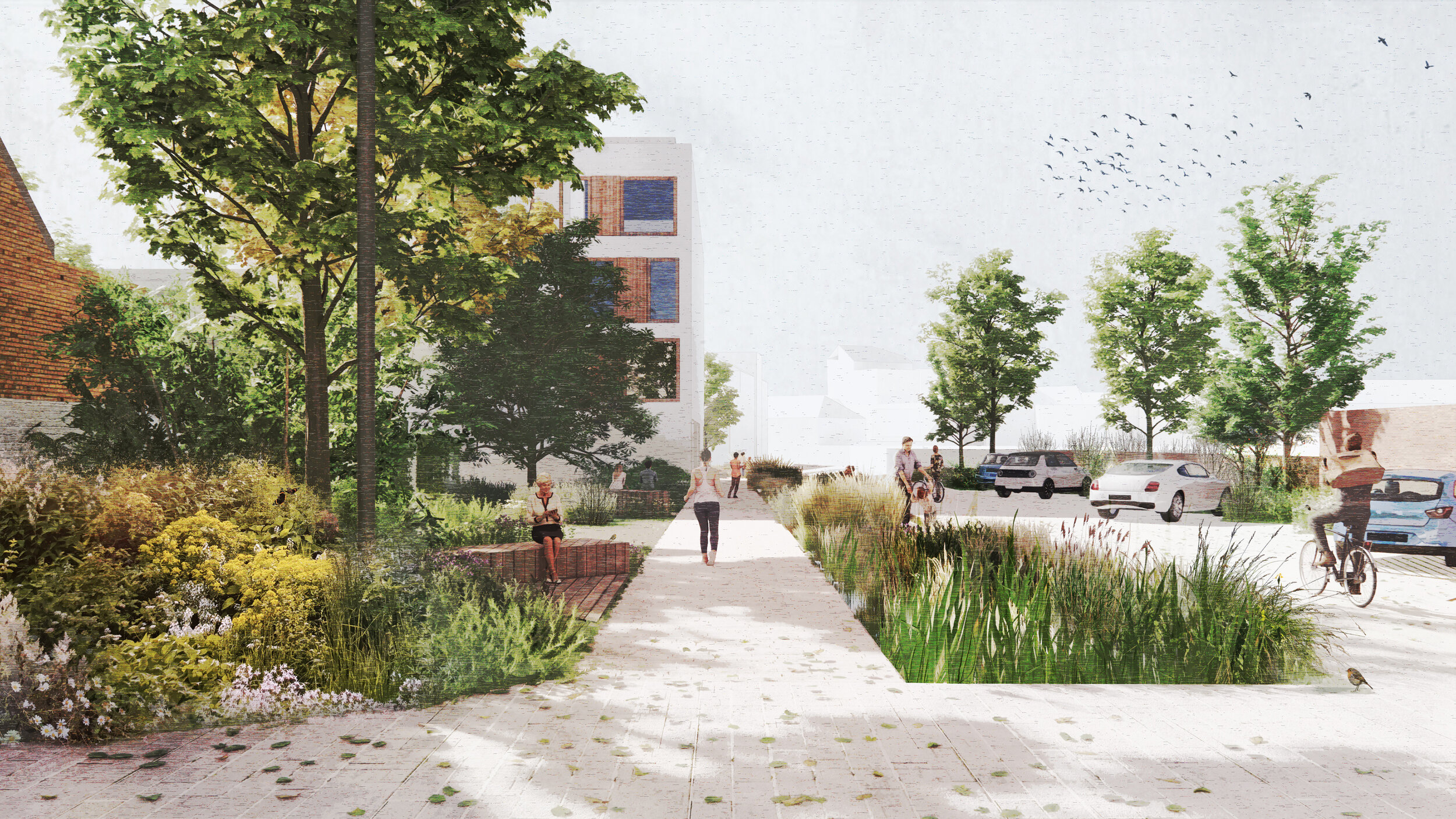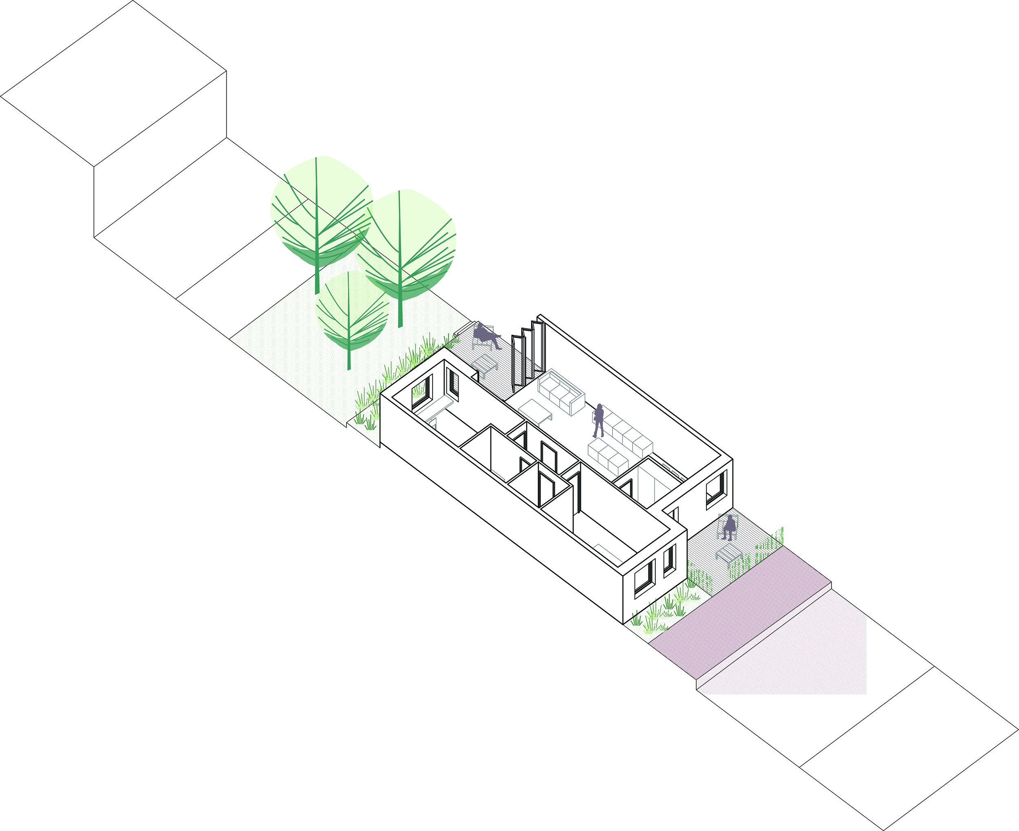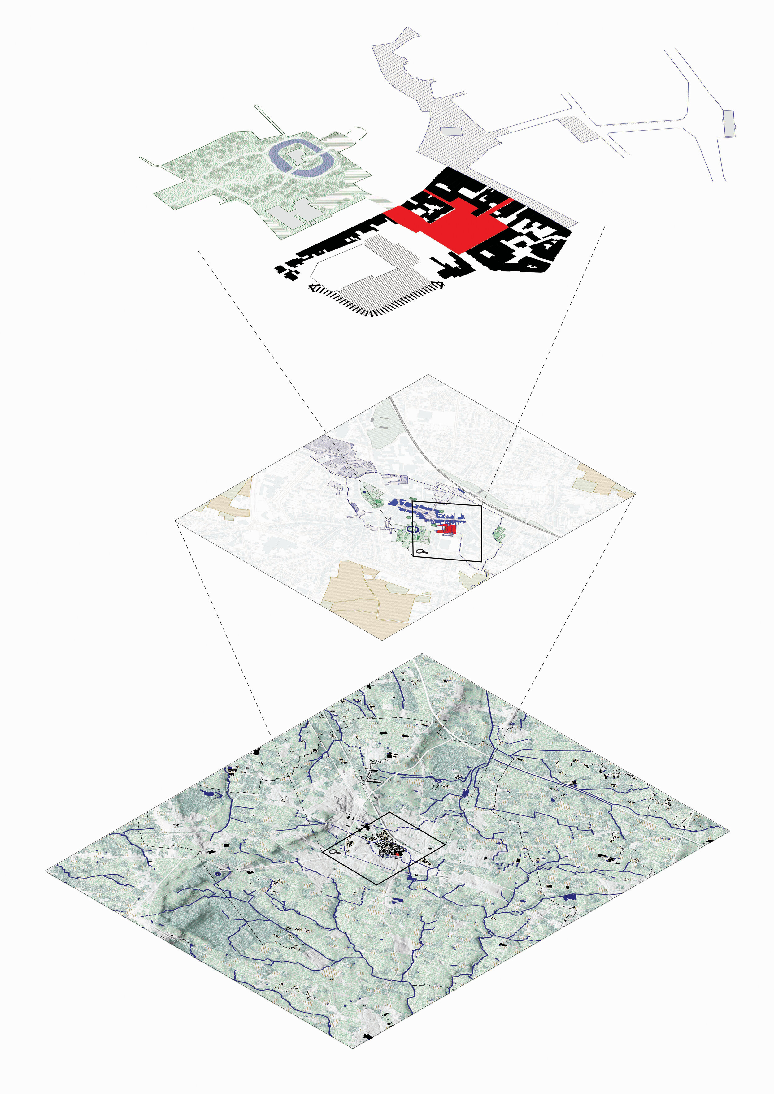Blekerijsite
Masterplan for the public spaces of the Blekerijsite in Torhout including the feasability study for 30 social housing units.
Procurement:
Winvorm 2001 - 1st Prize
Uses:
30 social housing units,
public parking and
public space
Area:
1 ha of site area
Location:
Torhout, Belgium
Client:
City of Torhout
Team:
Atelier Horizon
Traject
PDG Real Estate
Team VELD:
Zeynep Topçu
Albane Vassault
Type:
Urbanism
Status:
Completed, 2021
