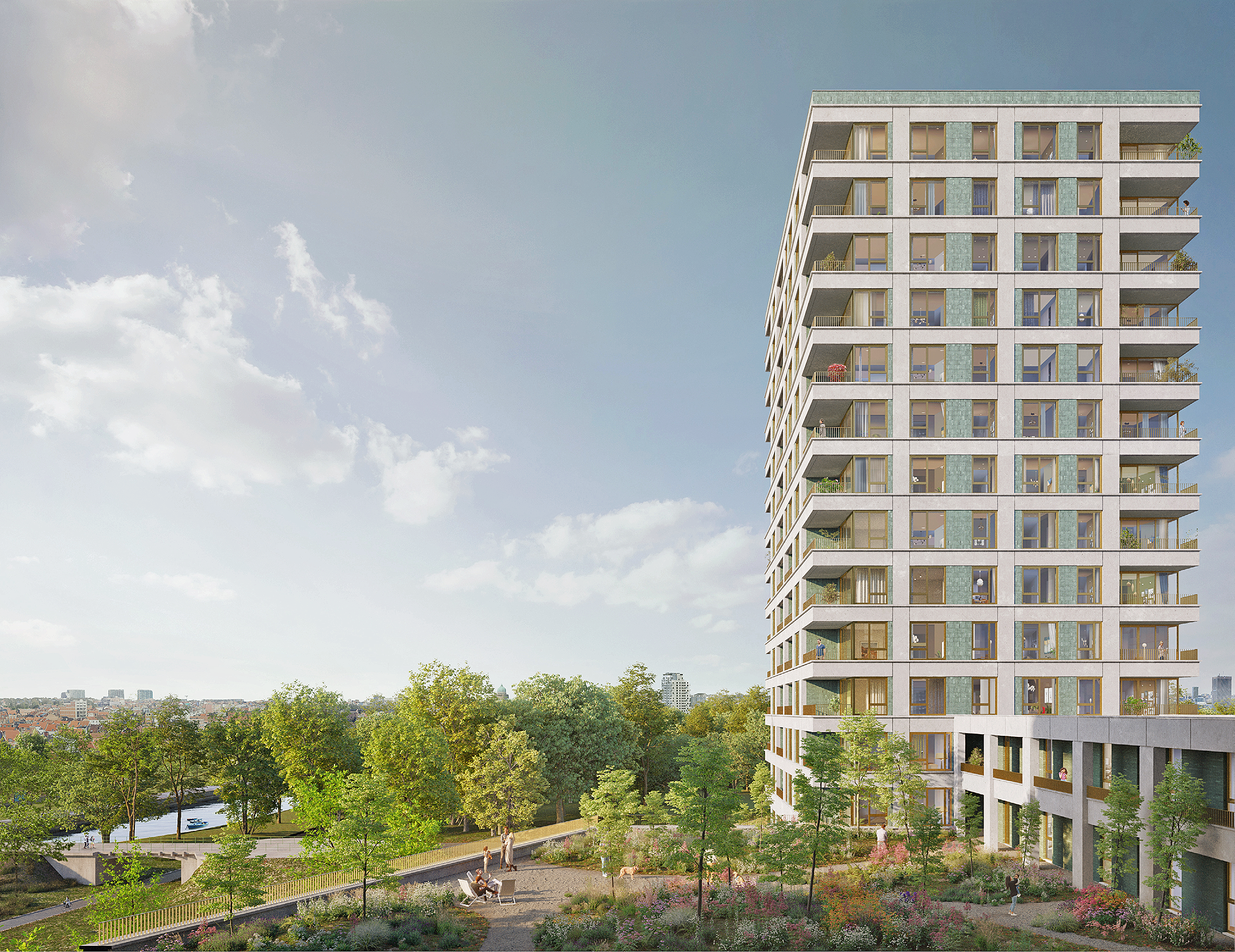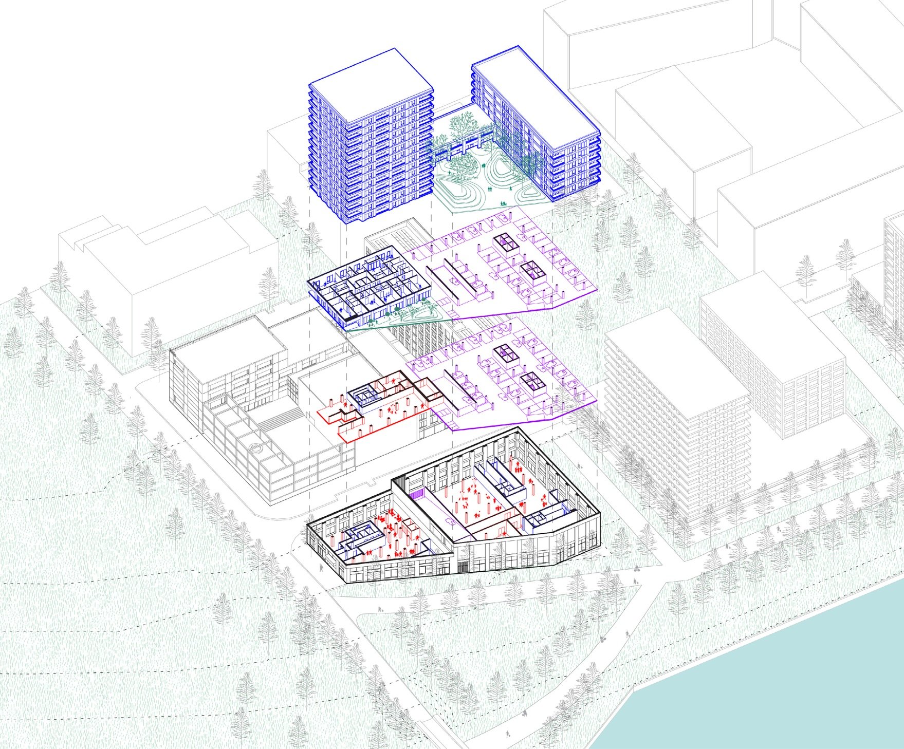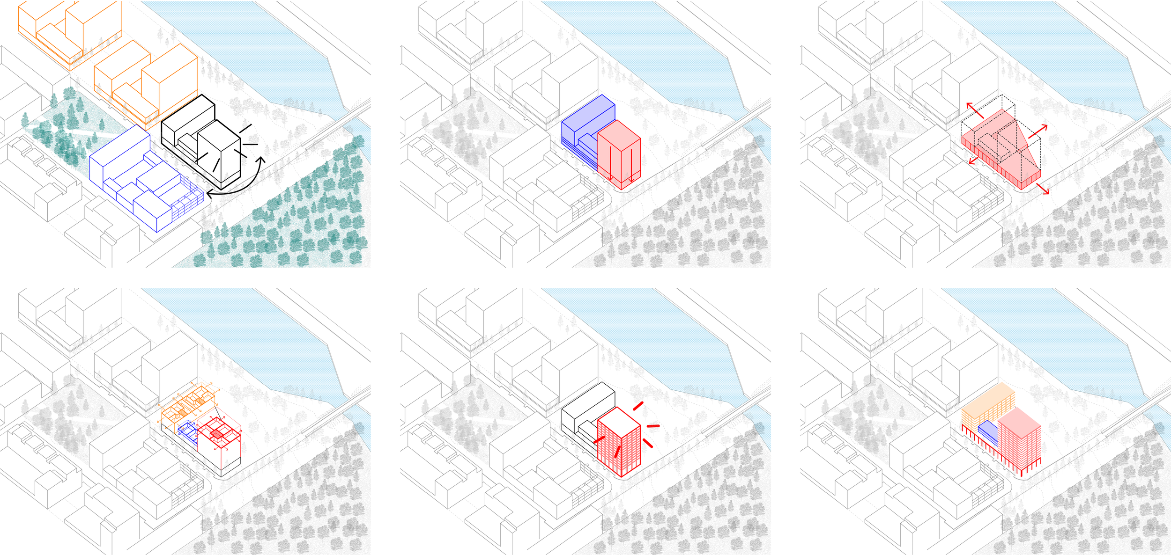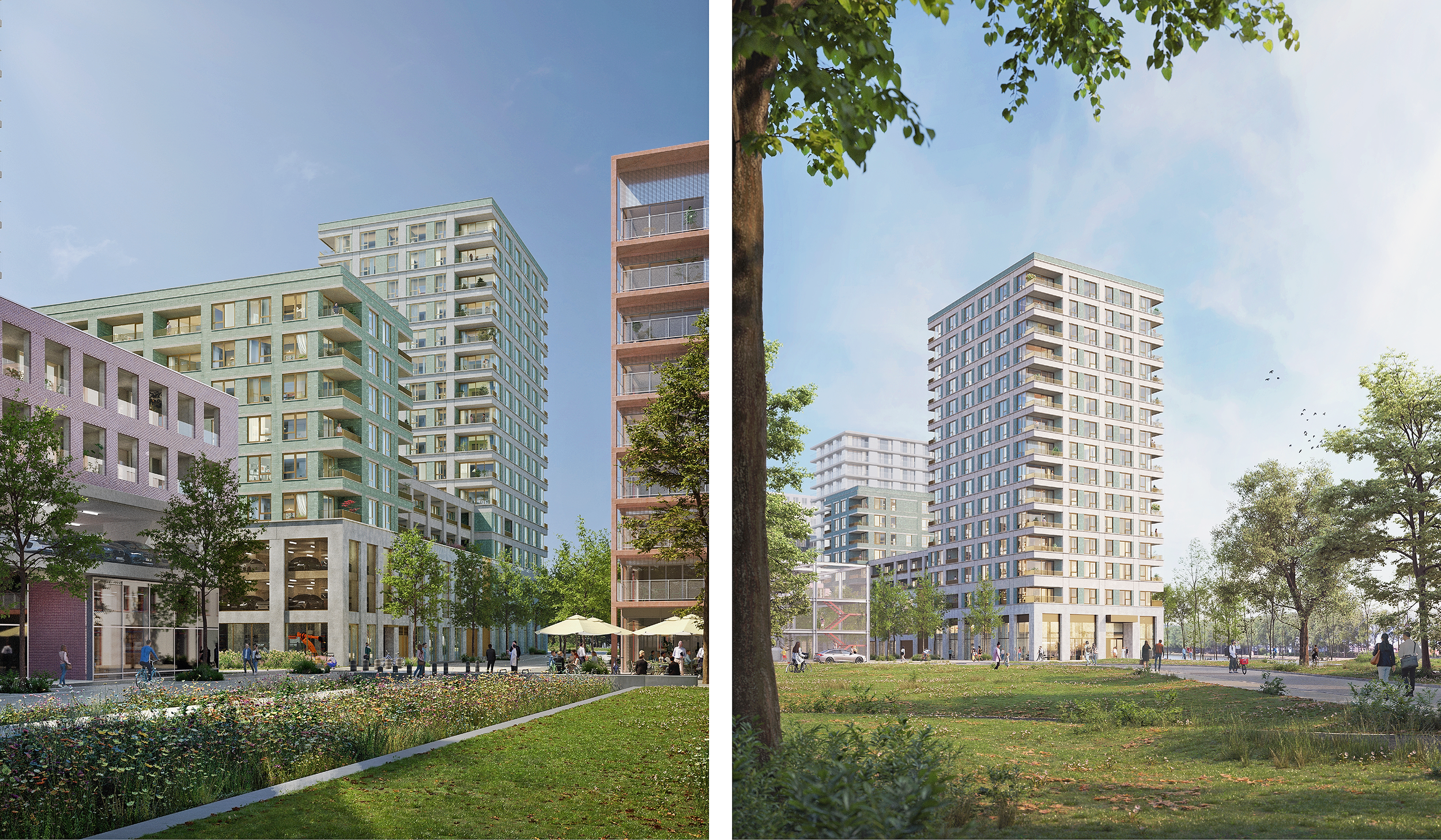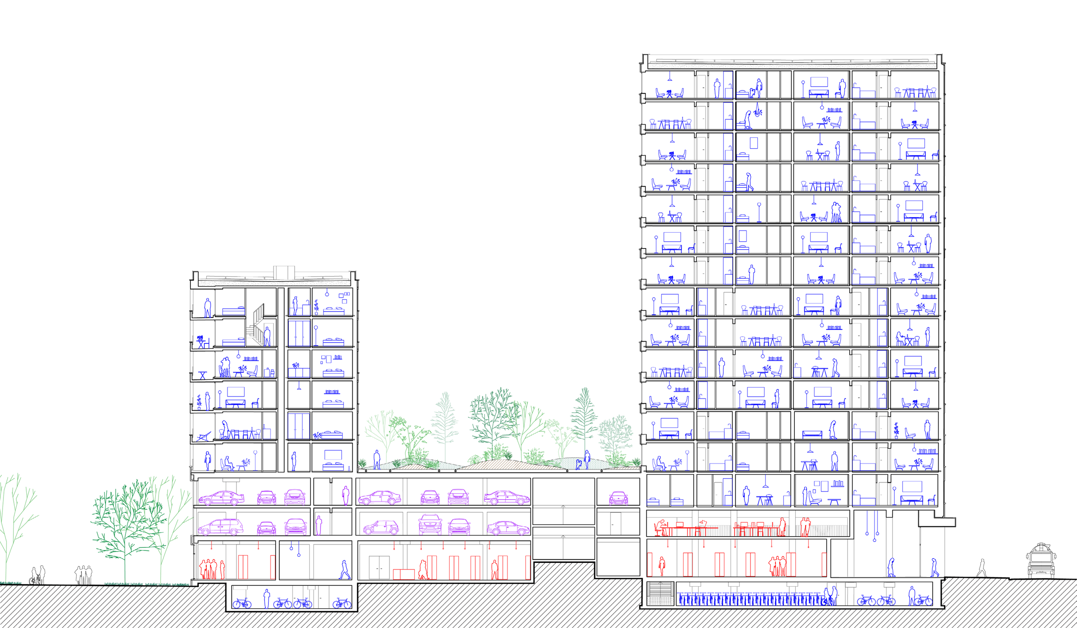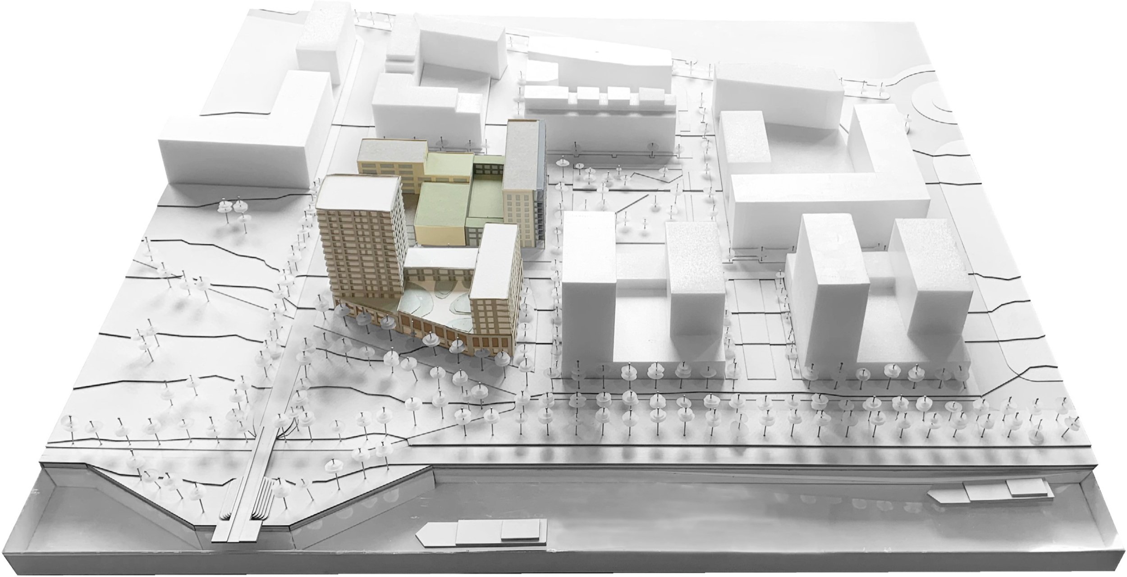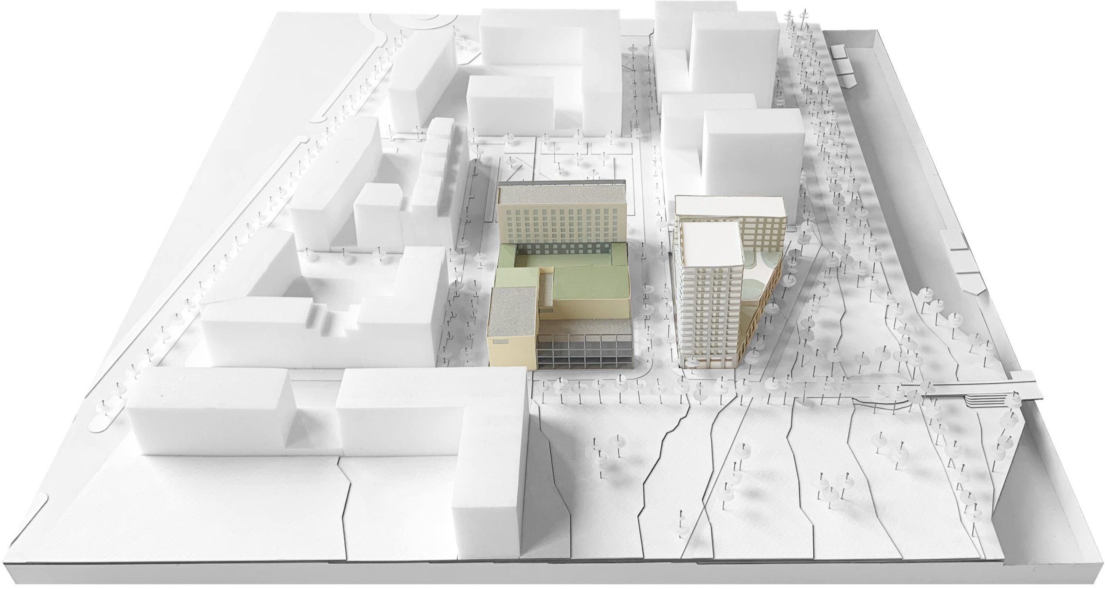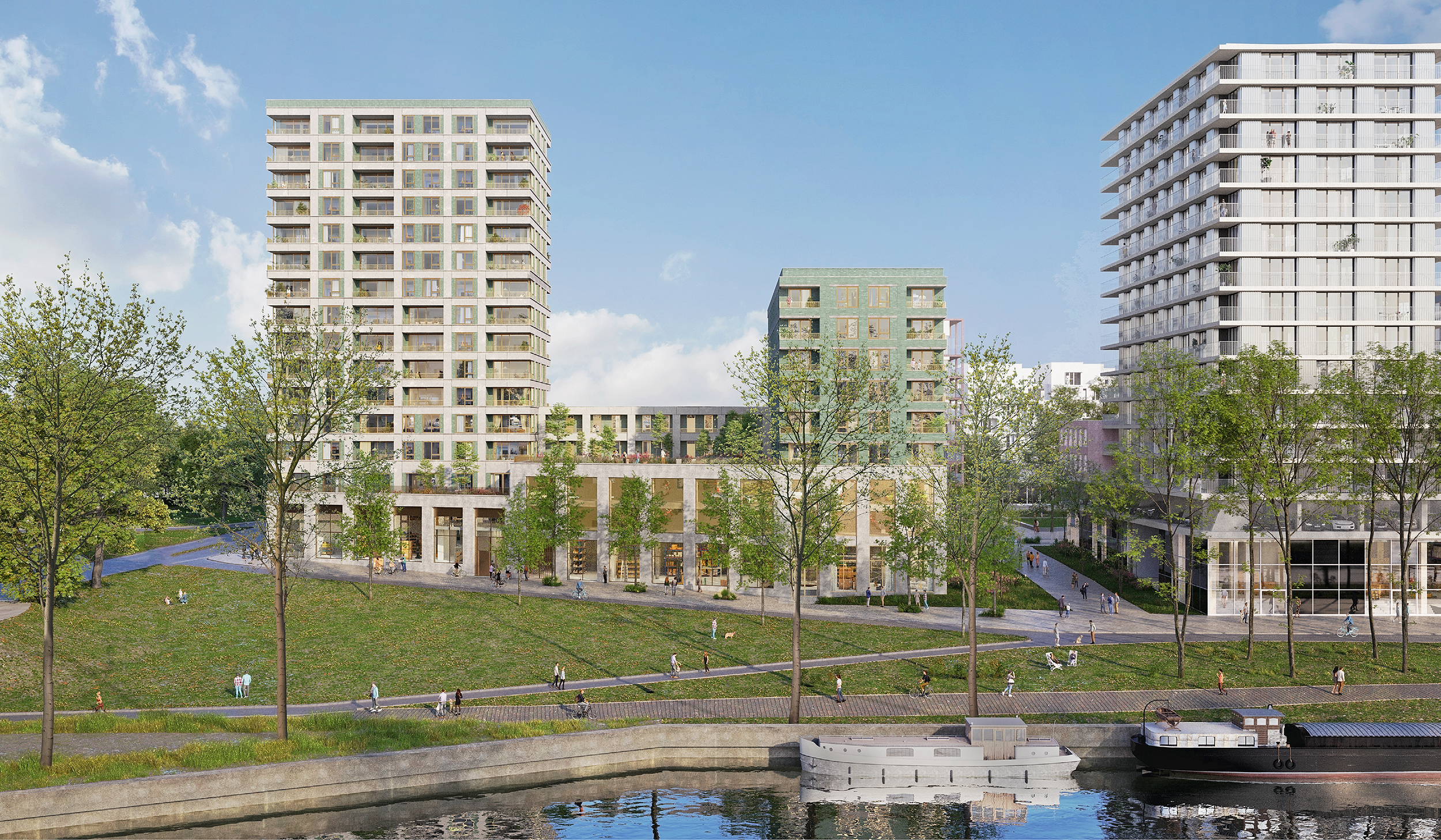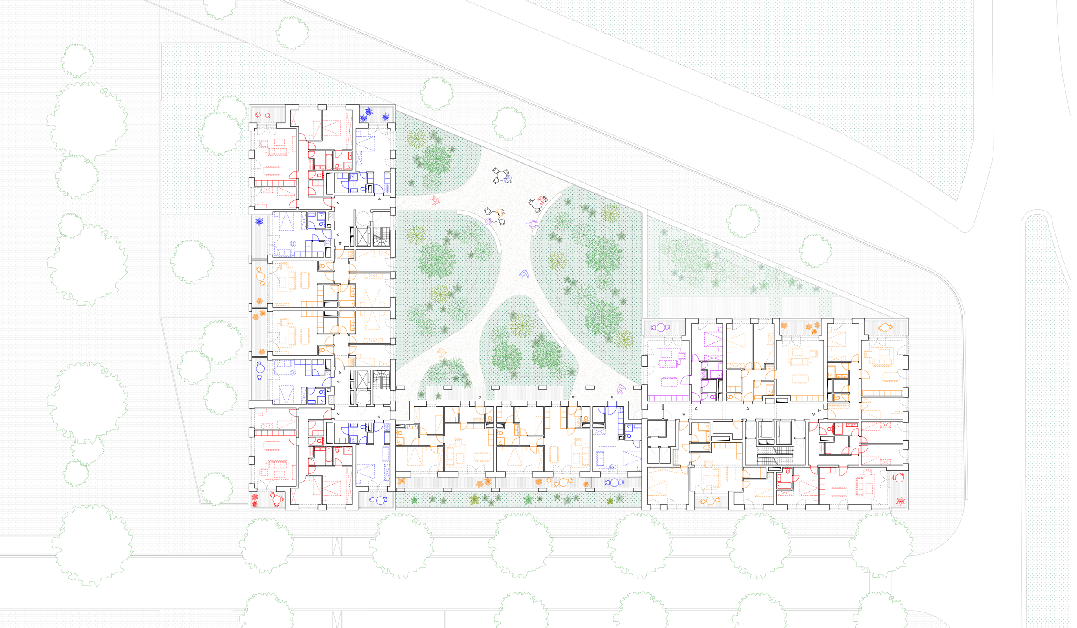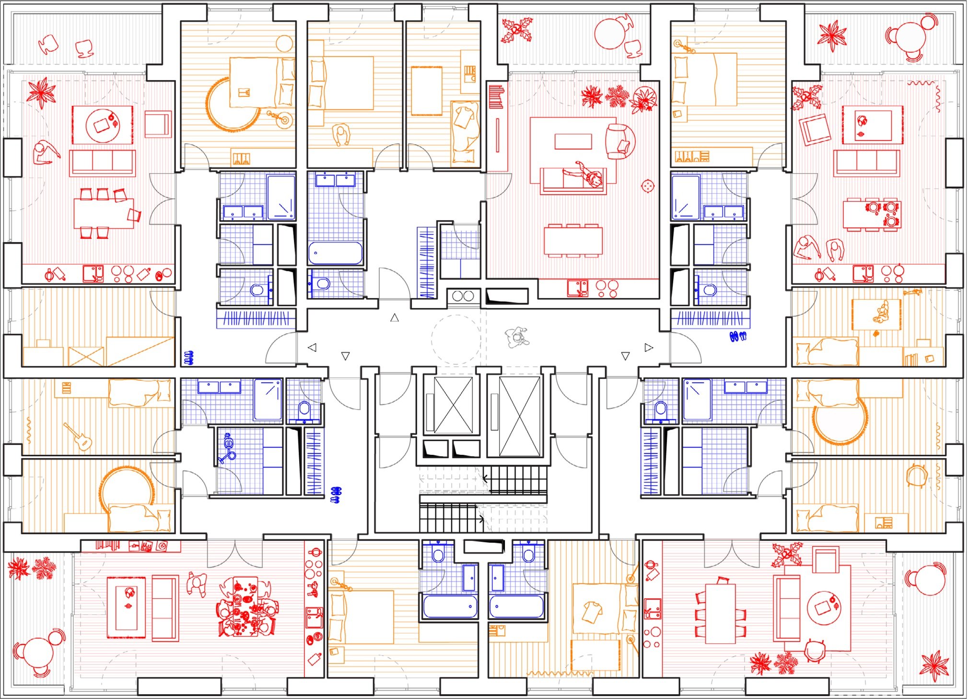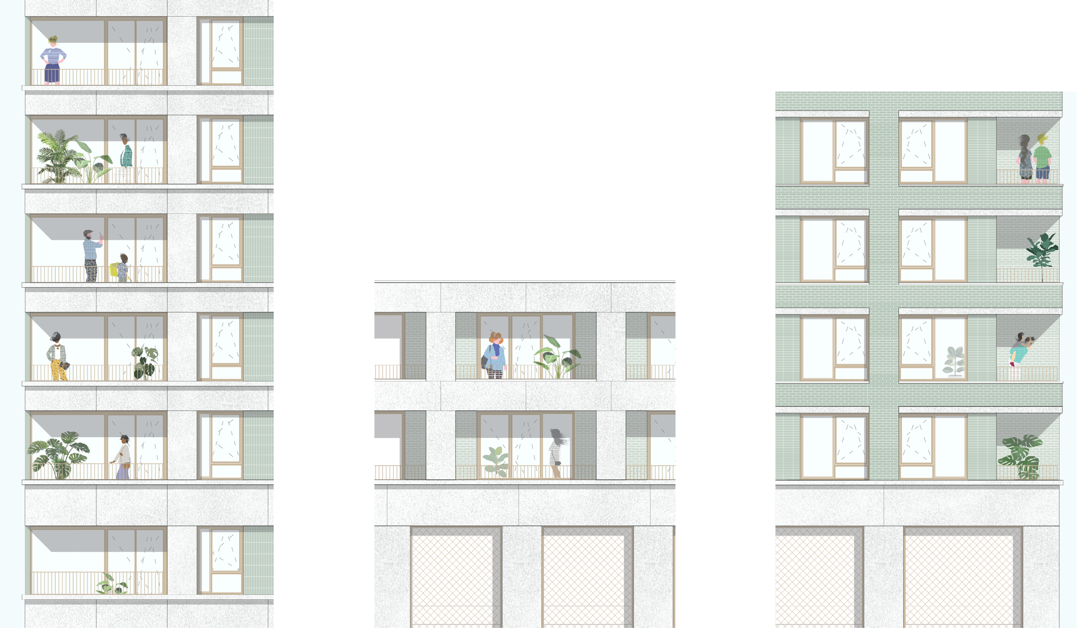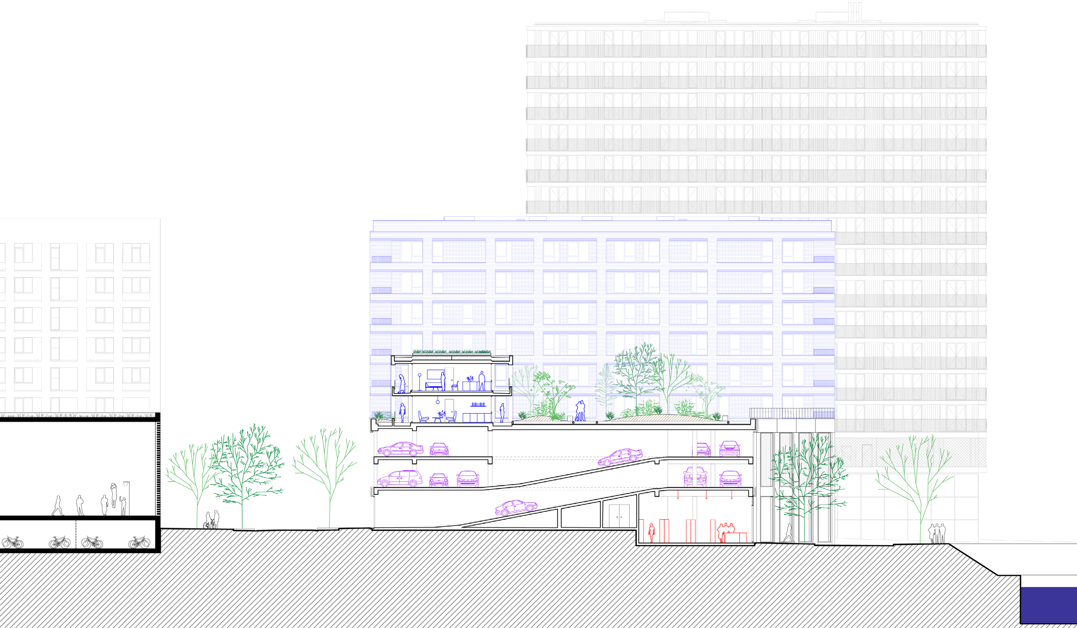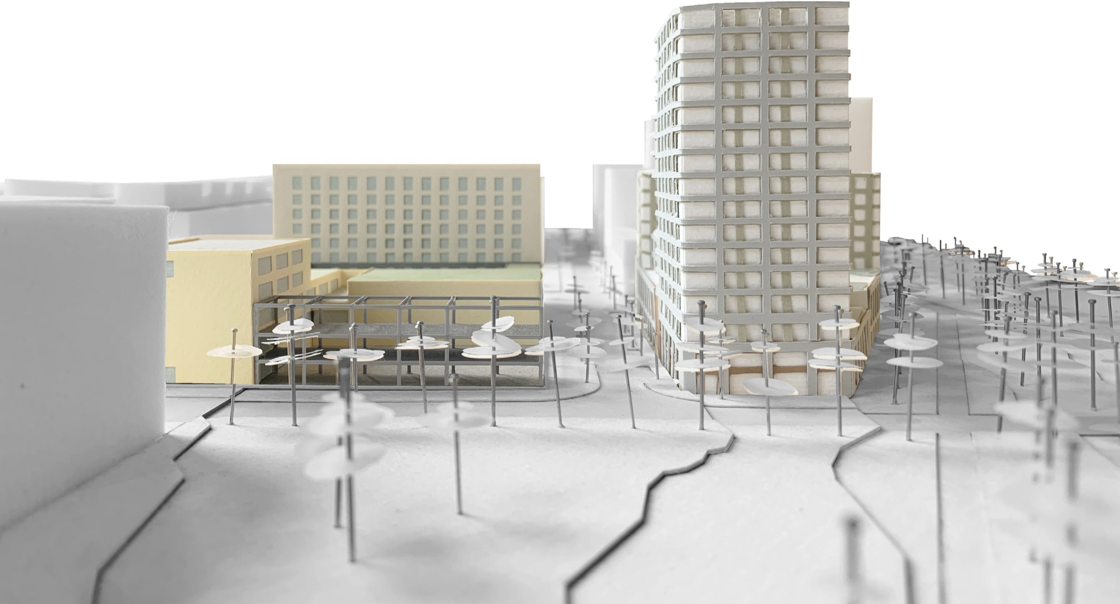CITYDOX LOT 6
Architectural design for a highrise mixed-use building along the canal in Brussels.
Procurement:
Private commission
Uses:
122 housing units, 4 units of productive activities, 2 retail units as well as a double level above ground parking with a collective garden on top.
Area:
2.555 m² of plot area
18.500 m² of floor area
Location:
Brussels, Belgium
Client:
Atenor sa
Team:
B-architecten
CSD Ingenieurs
Lokus Landscape
Team VELD:
Laura Rooth
Giulia Sassier
Stefano Teker
Type:
Architecture
Status:
Permit obtained (2024)
Detail design ongoing
Image credits:
Frame.
