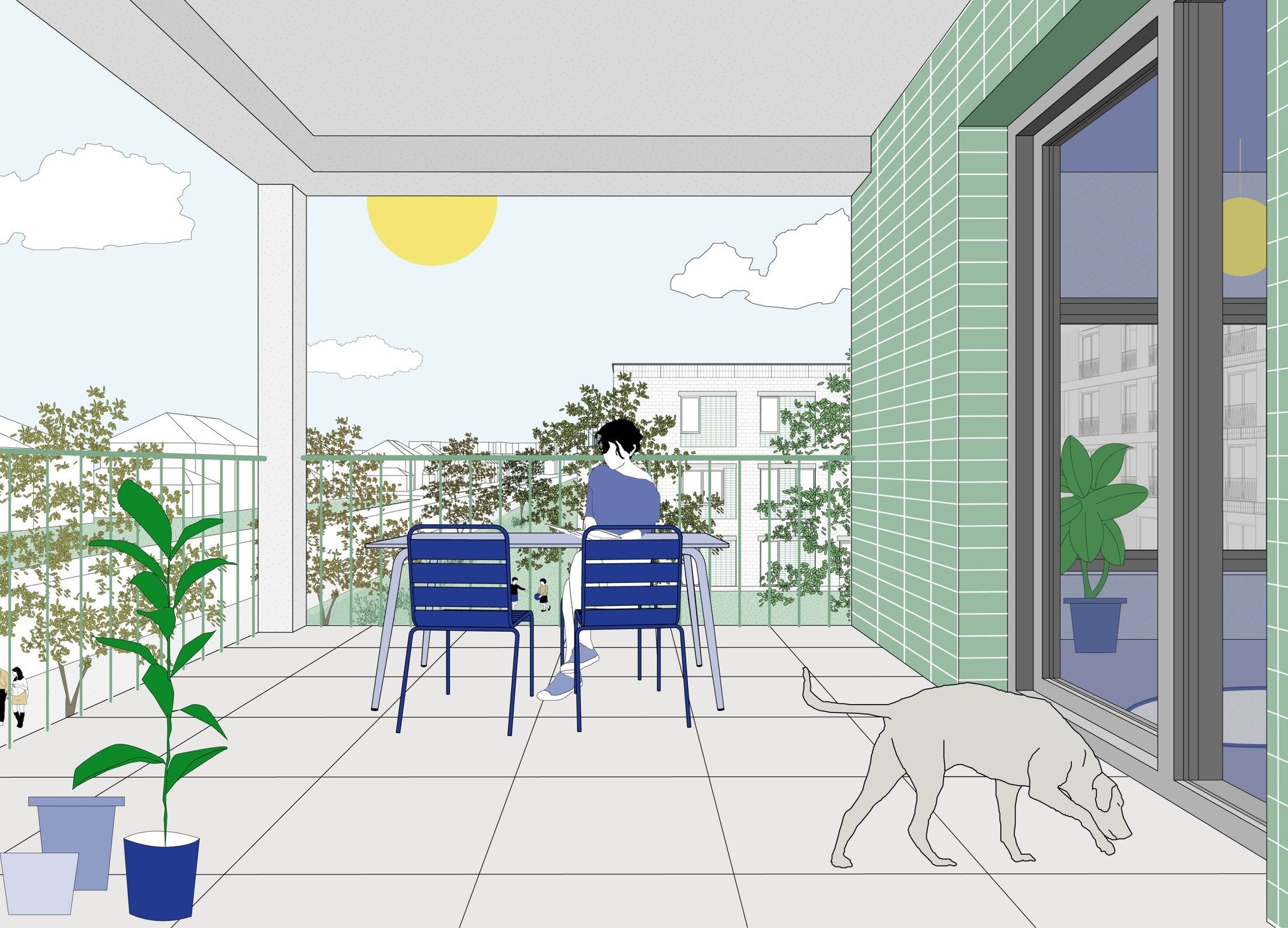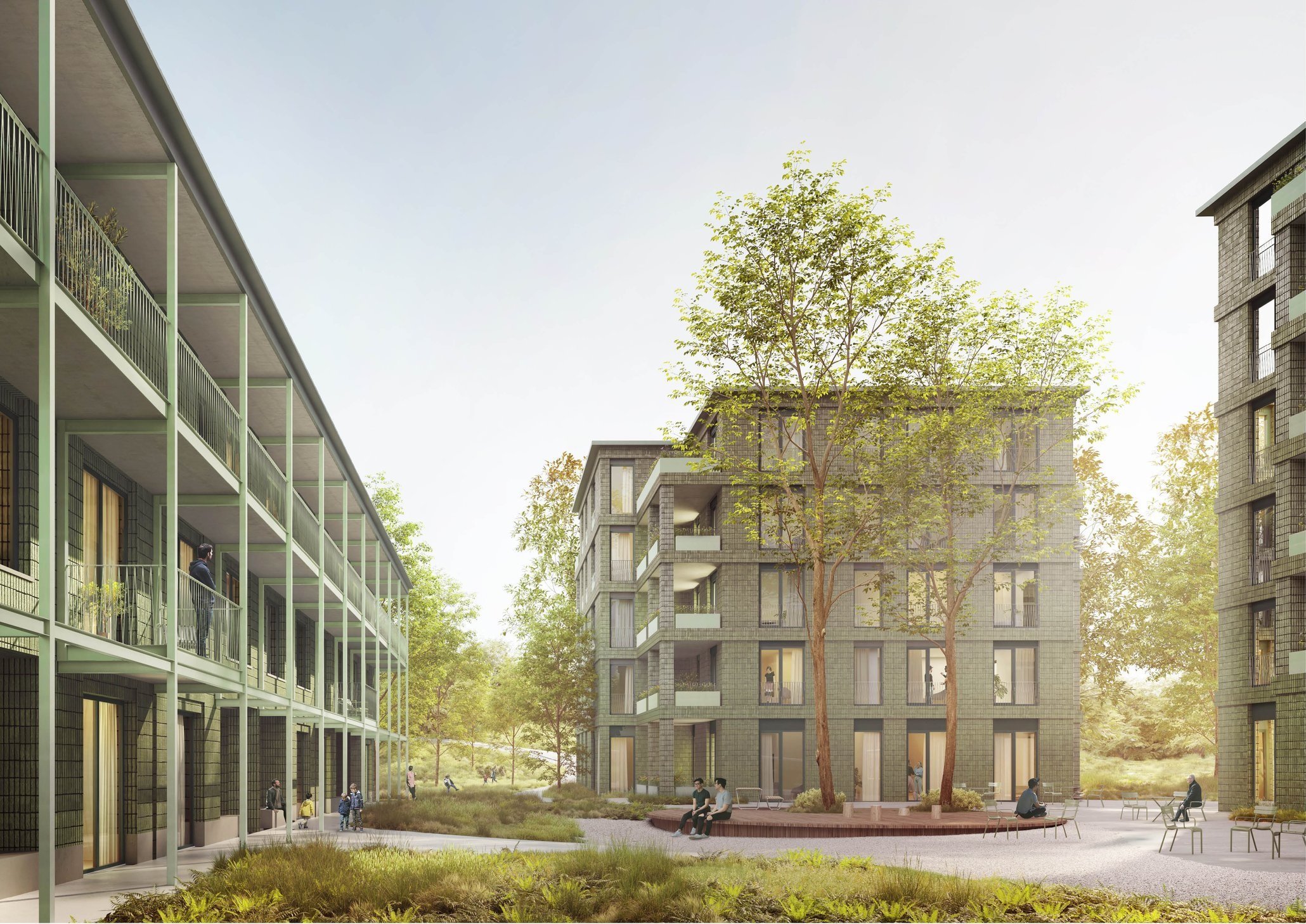dijledal
Urban vision and architectural development of a transformative new neighborhood comprising 400 homes on the edge of the centre of Leuven by creating a forest-based landscape which integrates diverse housing typologies, sustainable design strategies, and participative community spaces.
Procurement:
Public procurement
Uses:
Social housing, private housing, community spaces.
Area:
45.000 m² floor area
Location:
Leuven, Belgium
Client:
Dijledal
KULeuven
Stad Leuven
Team:
B architecten
Delva
Mouton
Orientes
Cenergie
SBE
Hesselteer
Team VELD:
Ellen De Wolf
Maximilien Rimbot
Type:
Architecture
Status:
Competition, 1st prize
Ongoing
Image Credits:
Luce.


















