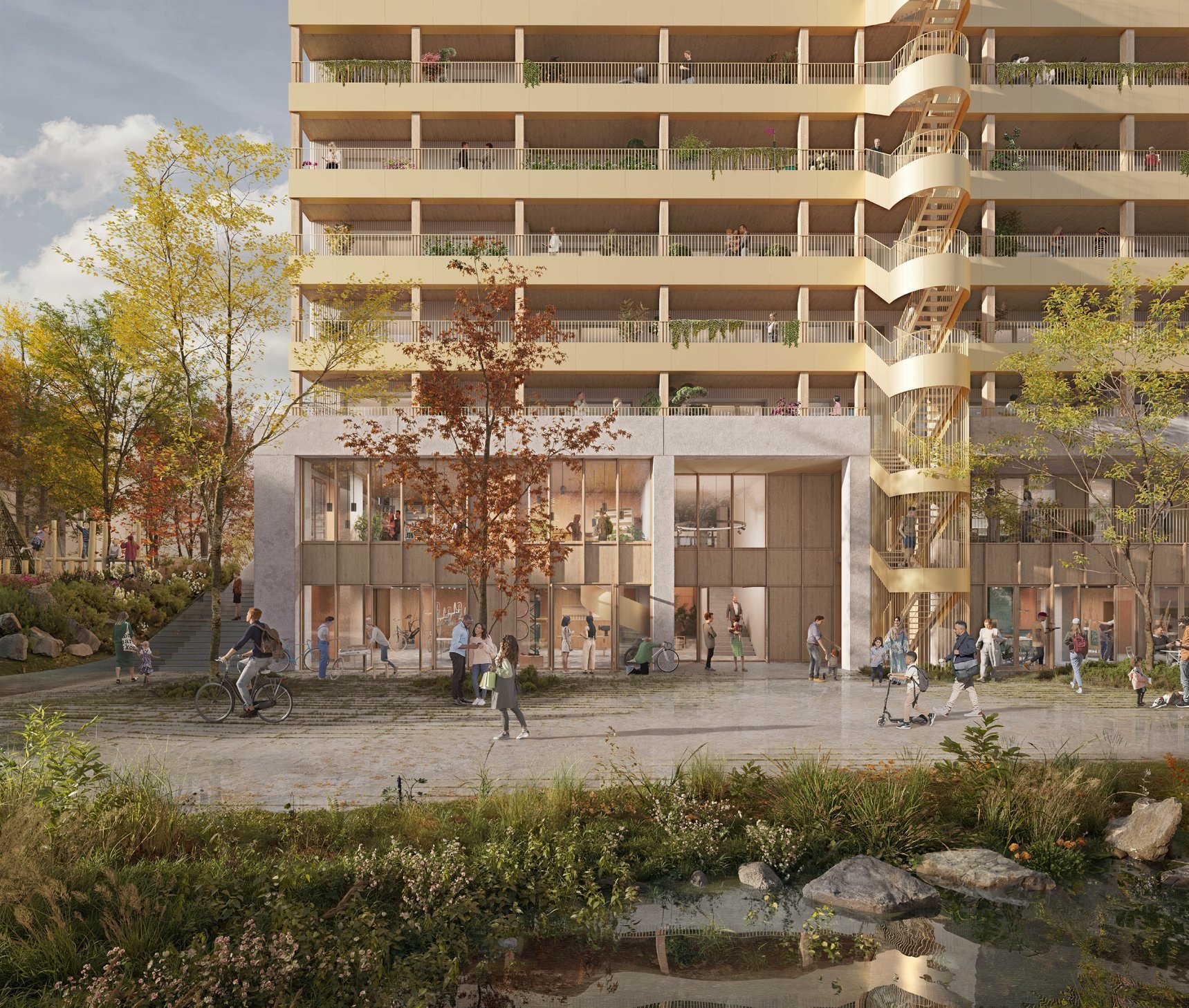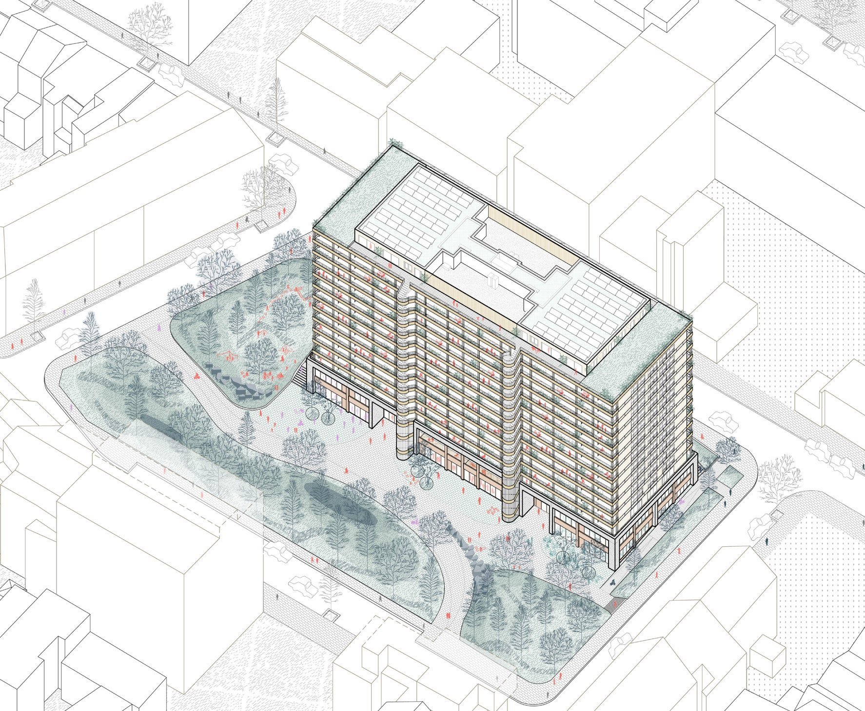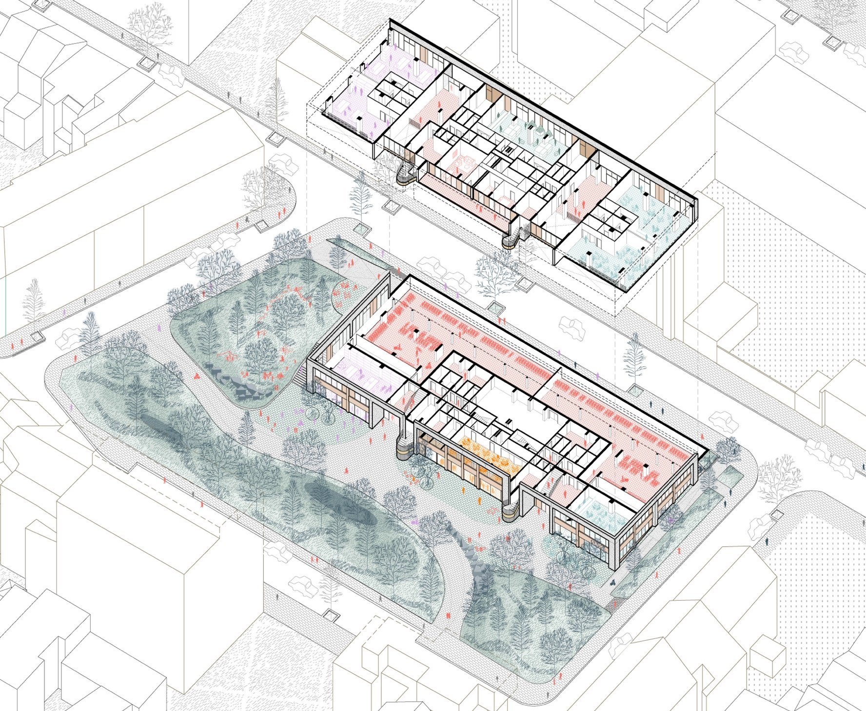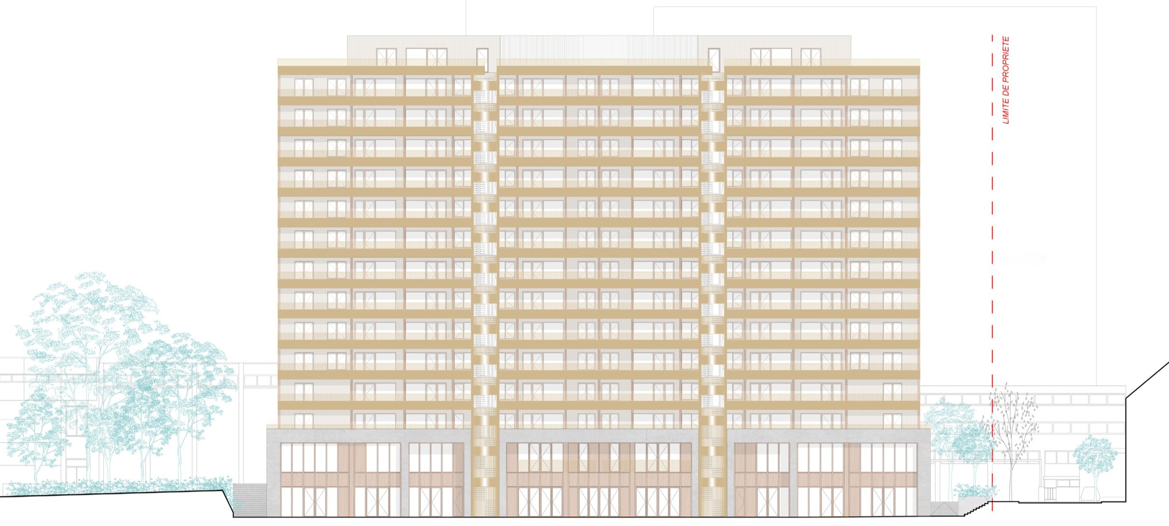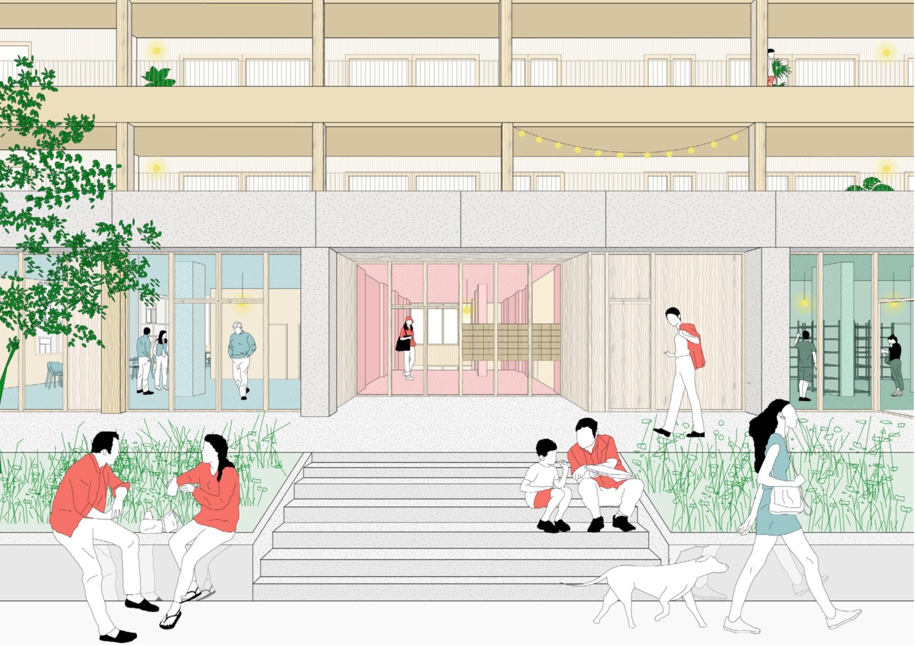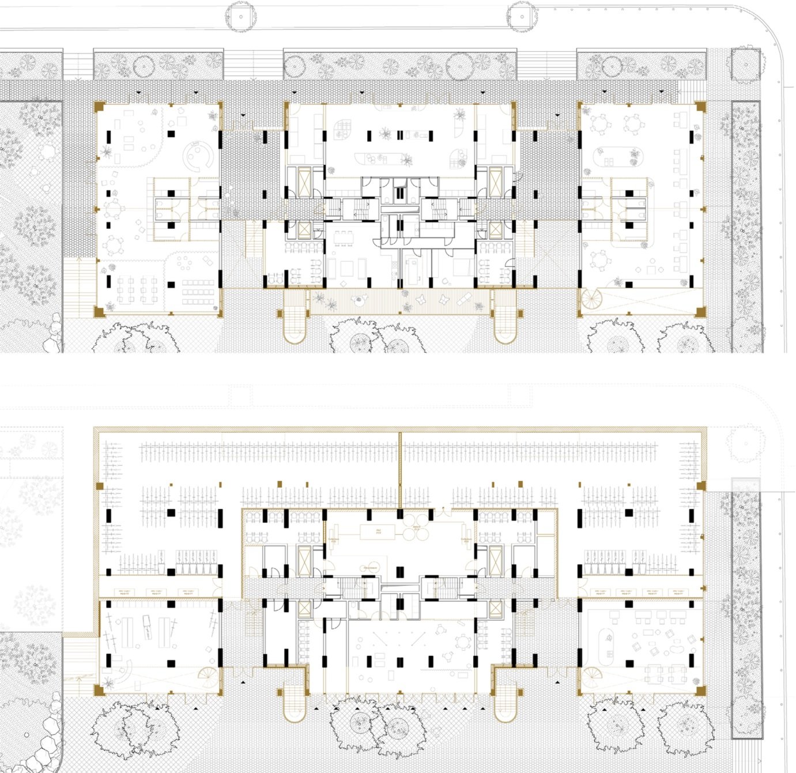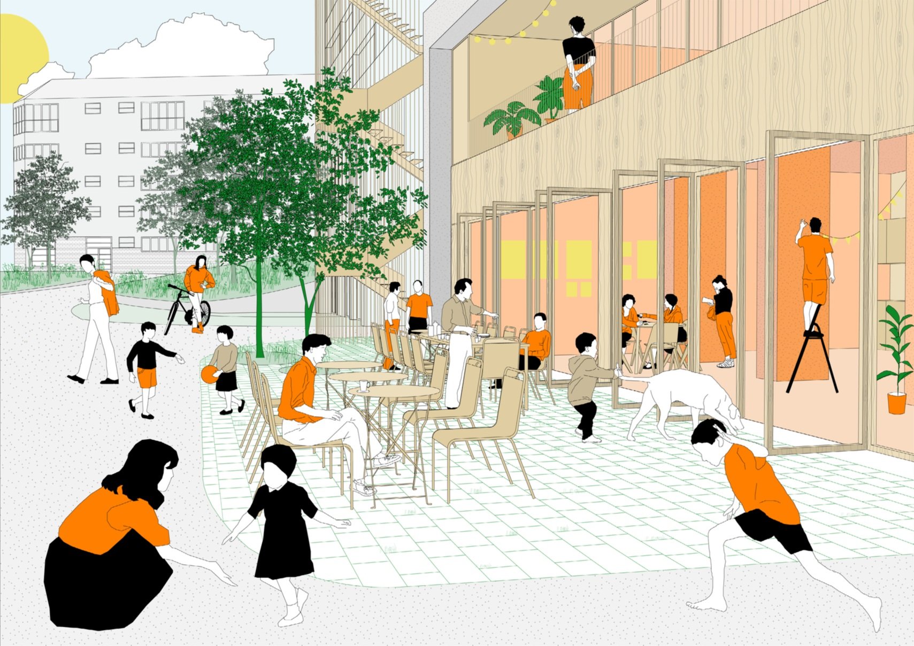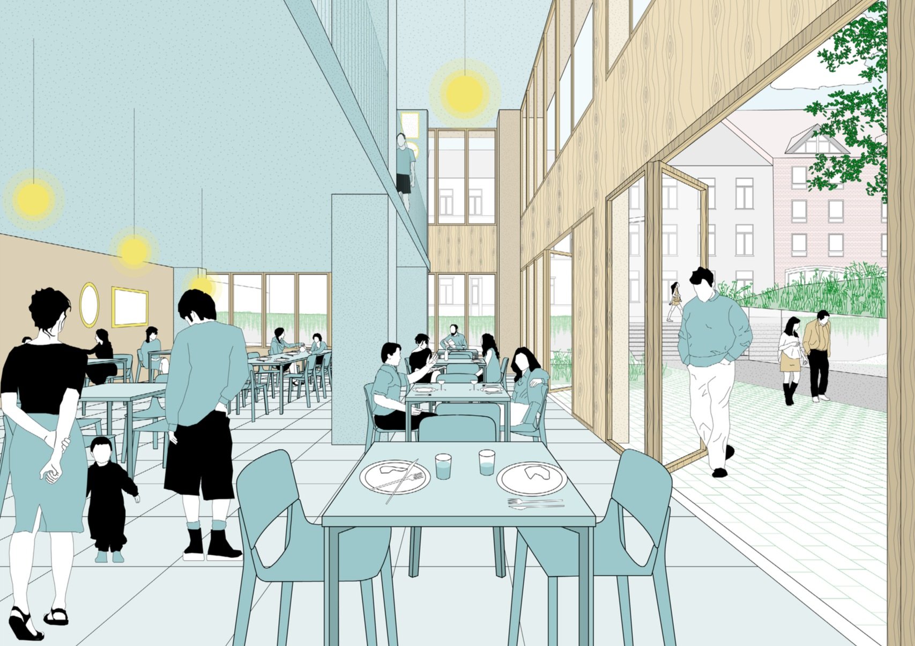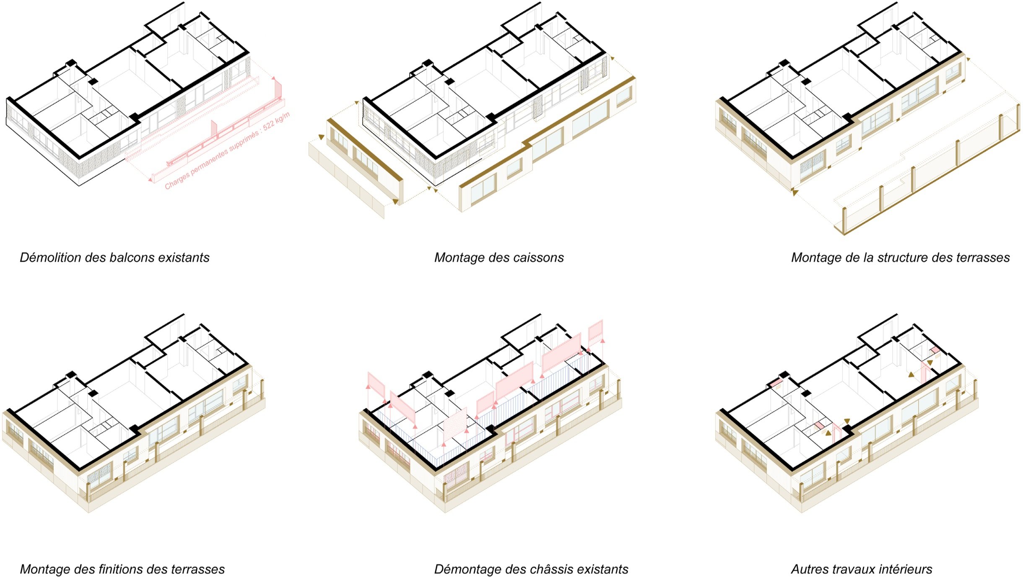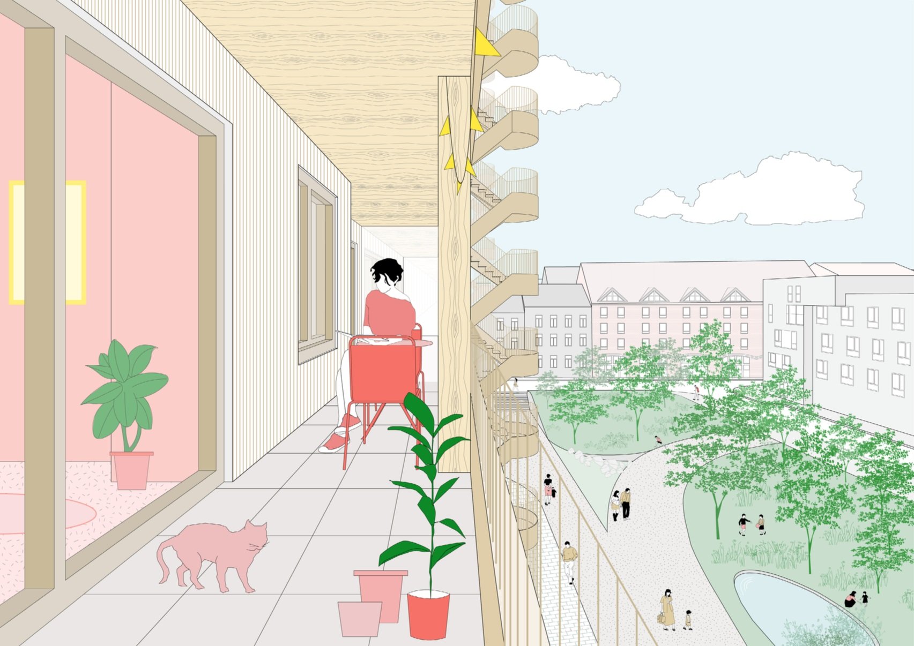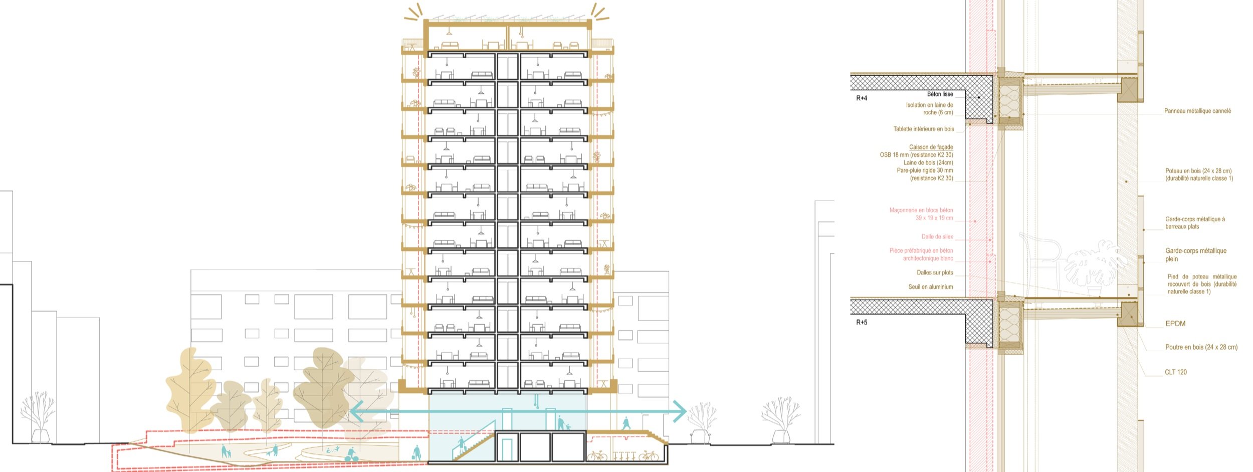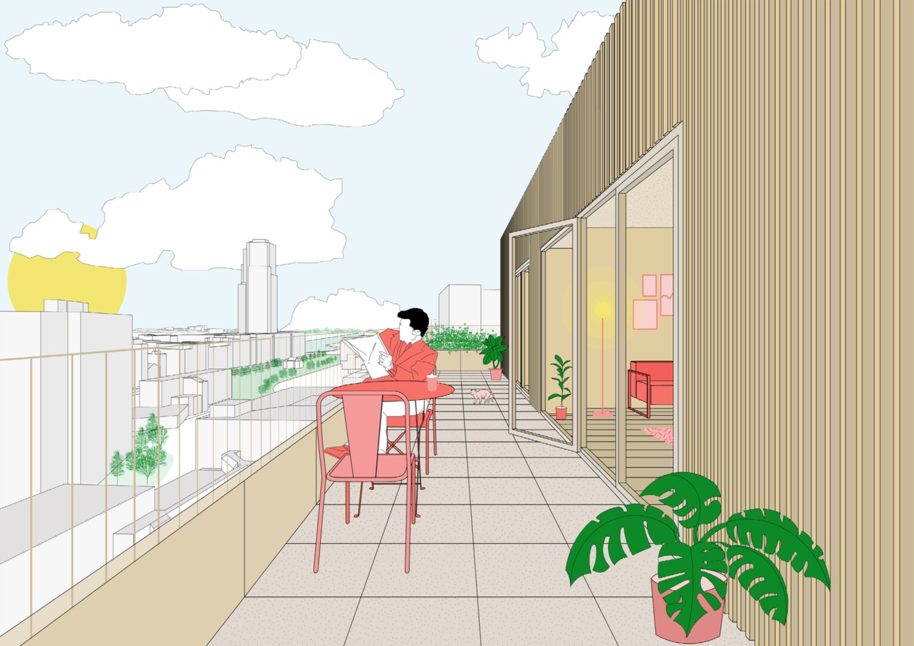Fleche
Architectural design for the renovation of a building with 153 housing units in Brussels. A profound update of the energetic and technical performance of the building, an extension of the private balconies and a reworking of the ground floor level will majorly increase the quality of life for the residents.
Procurement:
Competition
Uses:
153 housing units,
creation of 4 extra housing units,
5 flexible units for activities,
bike parking and a public space.
Area:
13.715 m² of floor area
Location:
Brussels, Belgium
Client:
Régie Foncière de la ville de Bruxelles
Team:
AAC architecture
WOW by NEY
MK Engineering
Lokus
ATS
Team VELD:
Giulia Sassier
Louise De Cock
Type:
Architecture / renovation
Status:
Competition, 2024
Image Credits:
Frame.
