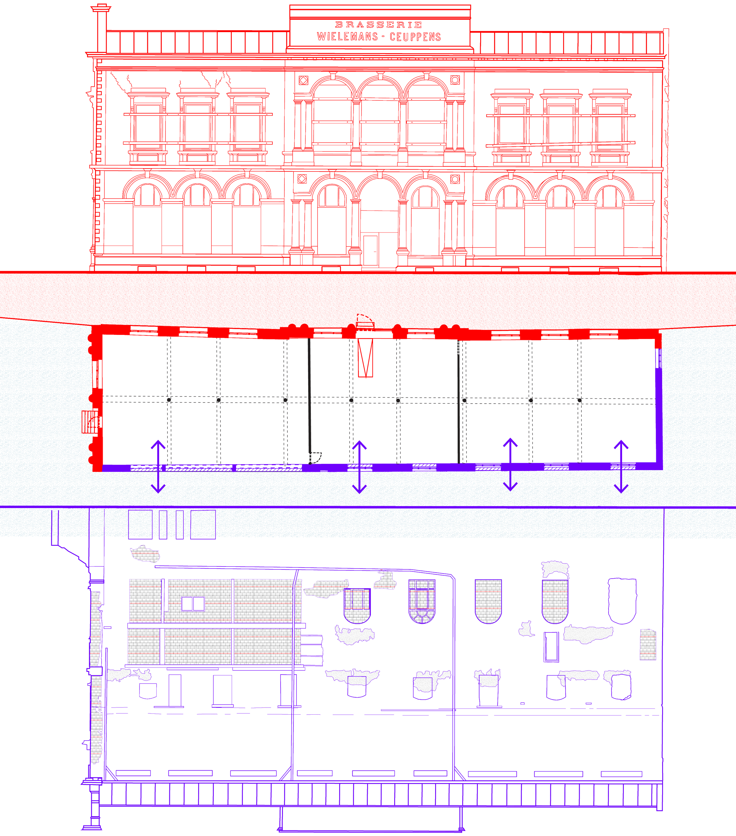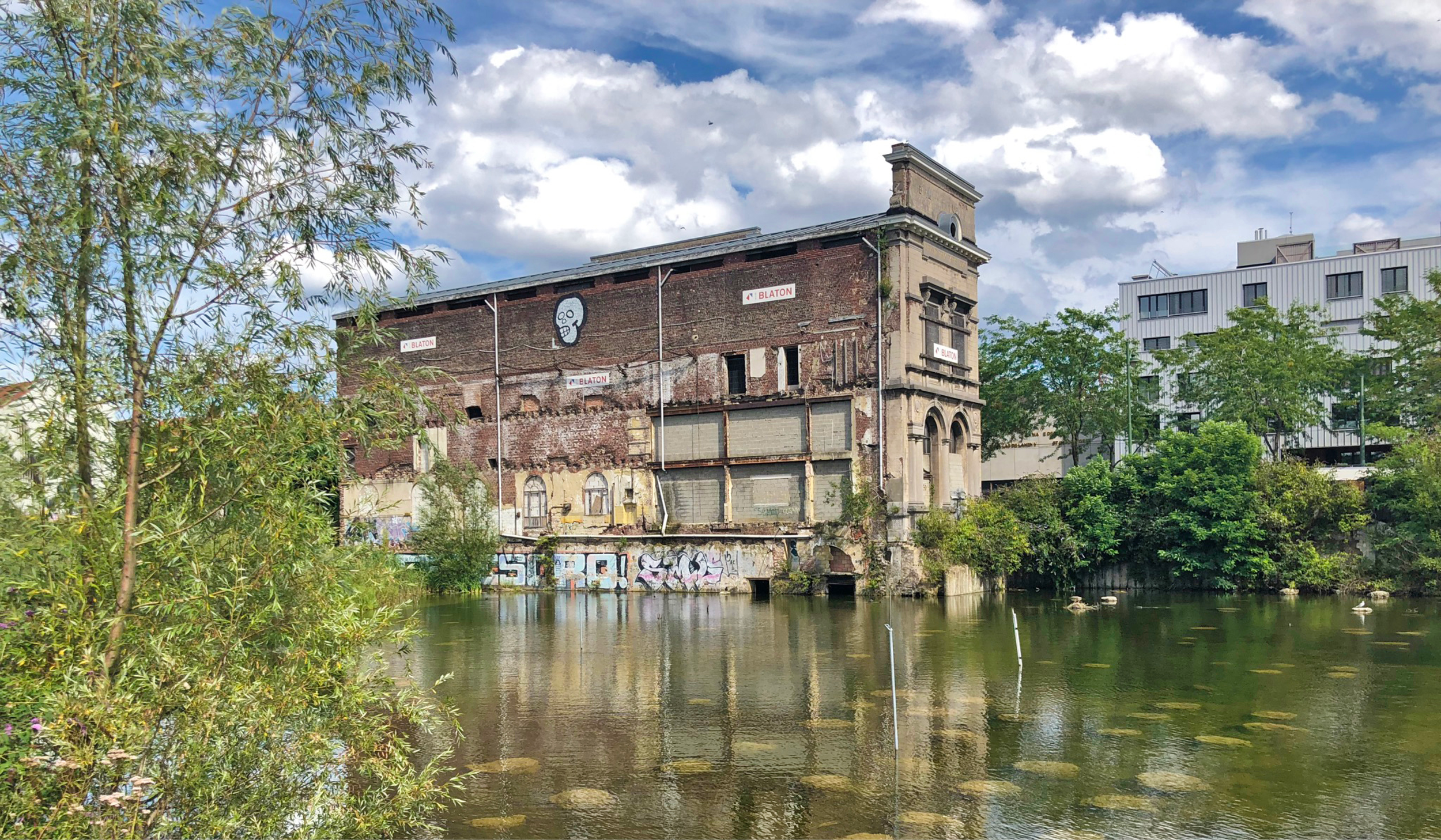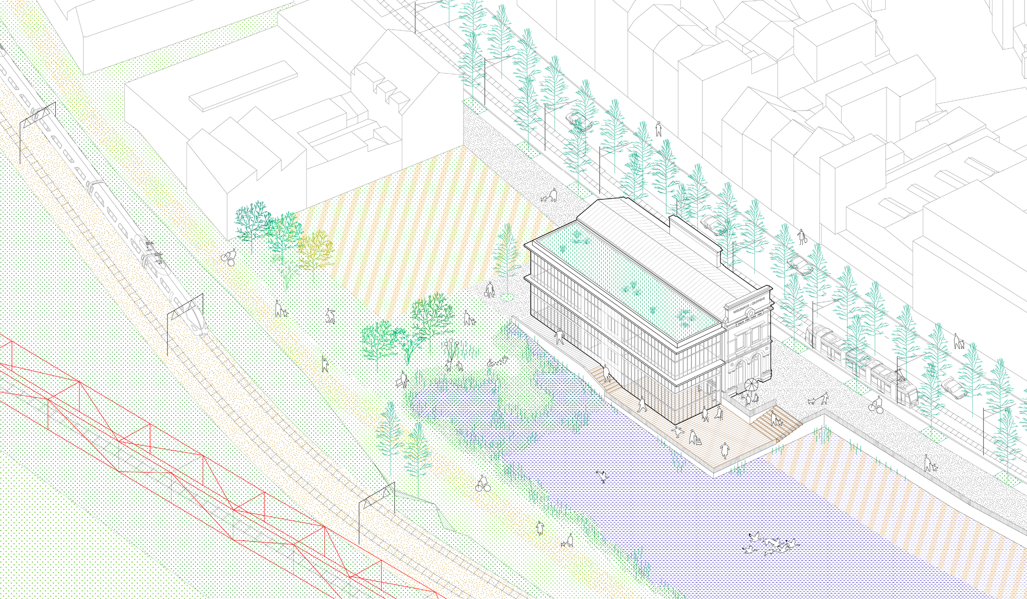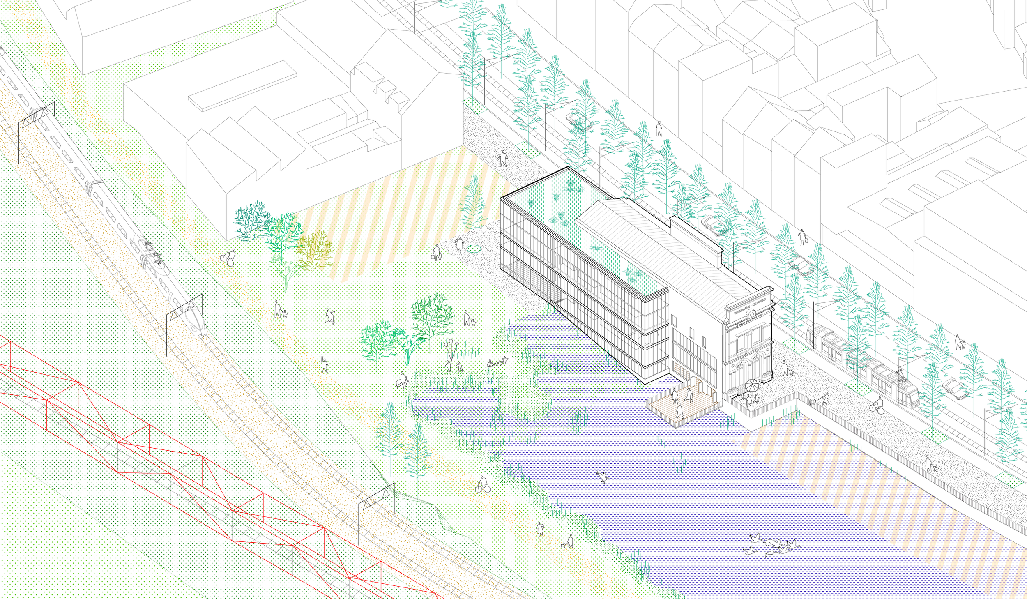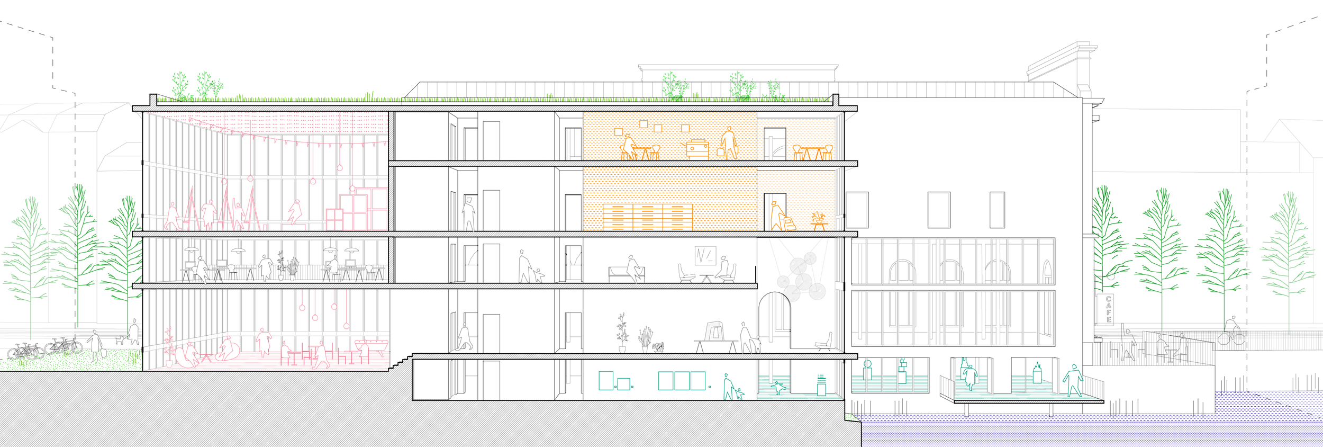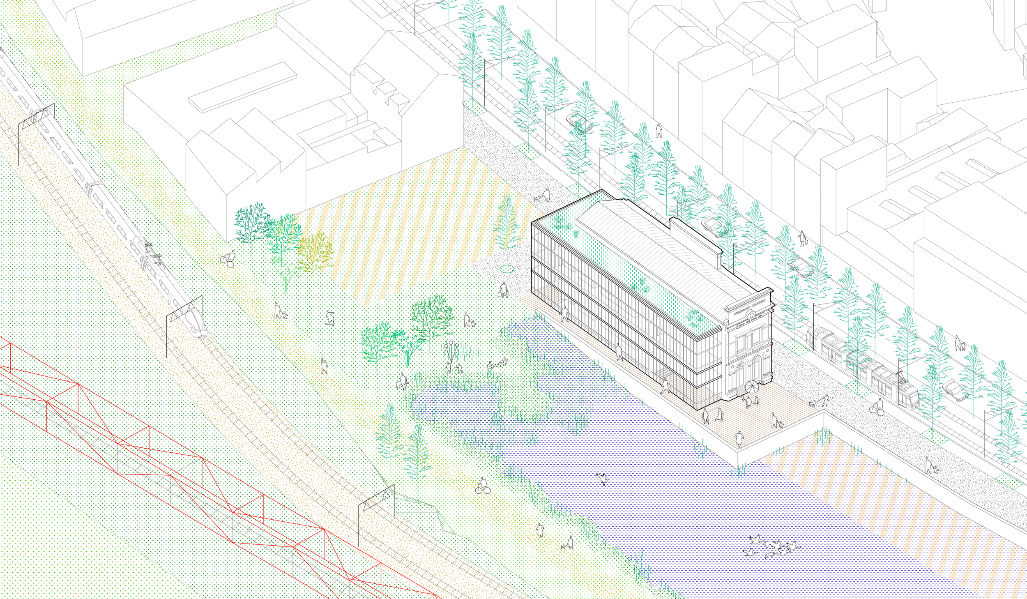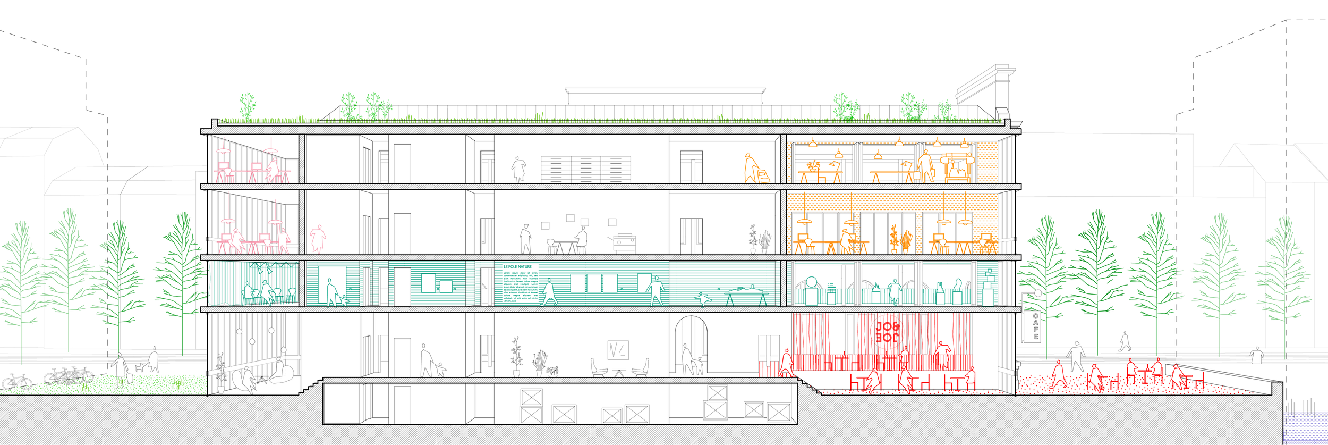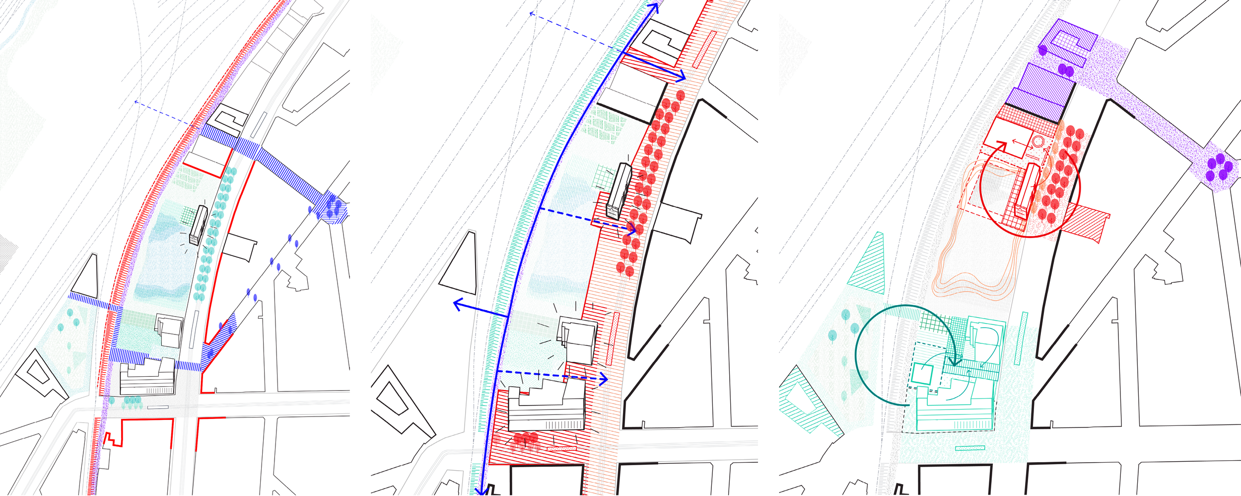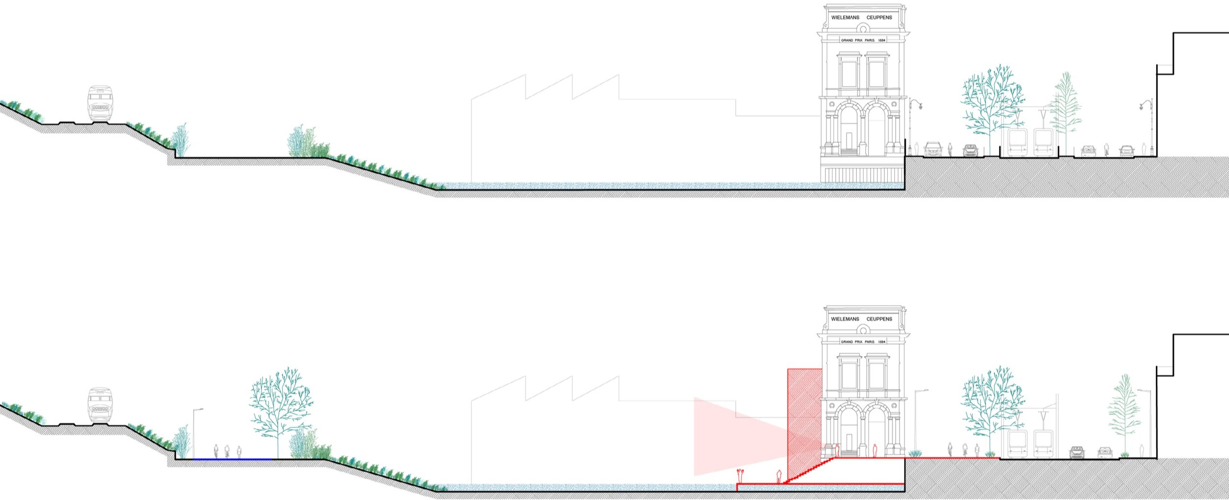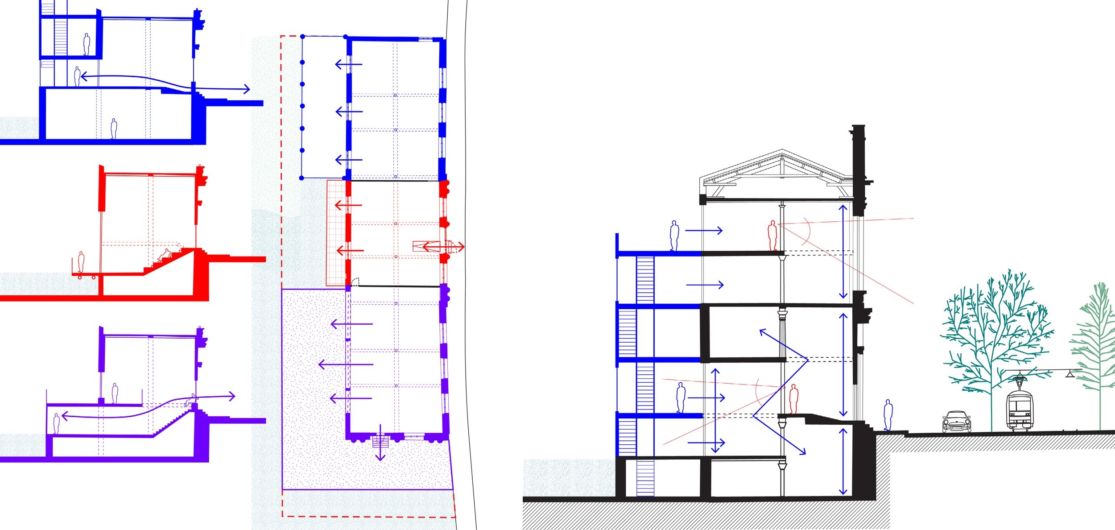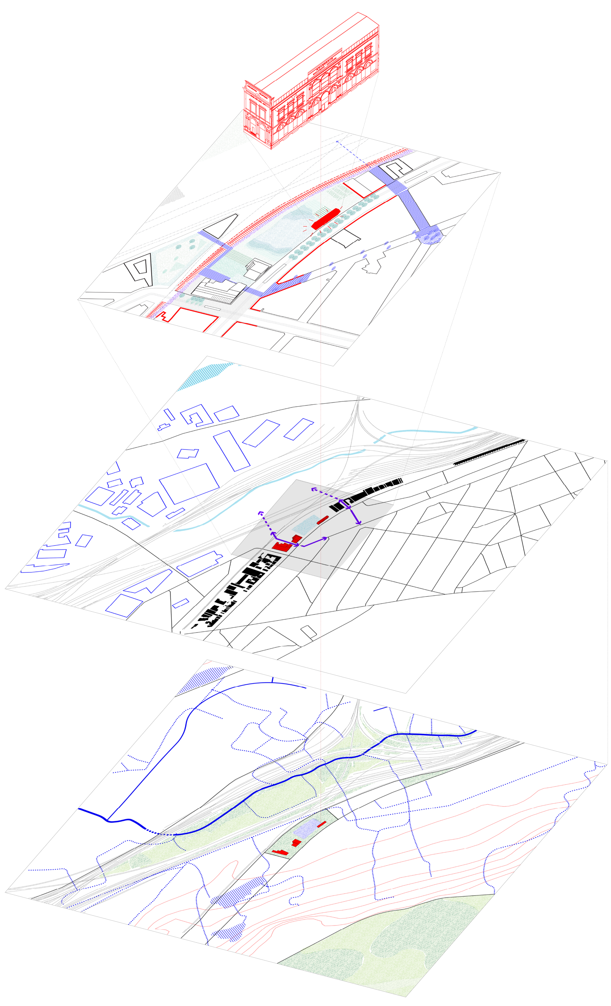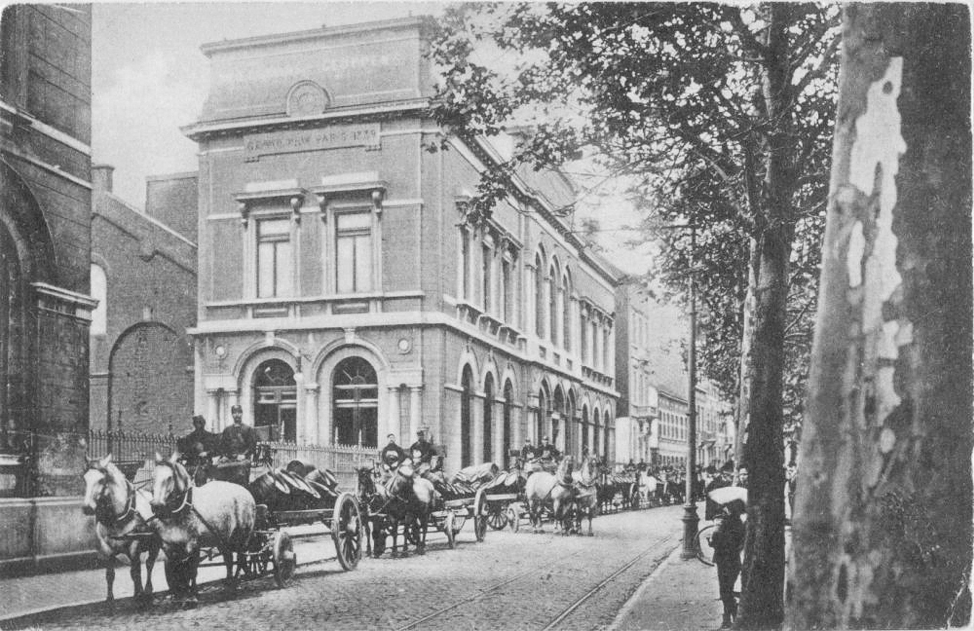Métropole
Feasability study for the redevelopment and the extension of the emblematic historic Métropole building, one of the symbolic buildings of the former industrial site of the Brasseries Wielemans-Ceuppens on the edge of what is now known as the Marais Wiels.
Procurement:
Competition BMA - 1st prize
Uses:
Adaptive reuse of the Métropole building with a public amenity to be defined together with the public authorities and the local community.
Area:
+/- 2.000 m² of floor area
Location:
372, Avenue van Volxem, Forest, Brussels
Client:
URBAN
Team:
Taktyk
PDG Real Estate
OSMOS
Team VELD:
Léa Nogues
Type:
Architecture / Urbanism
Status:
Completed, 2022
