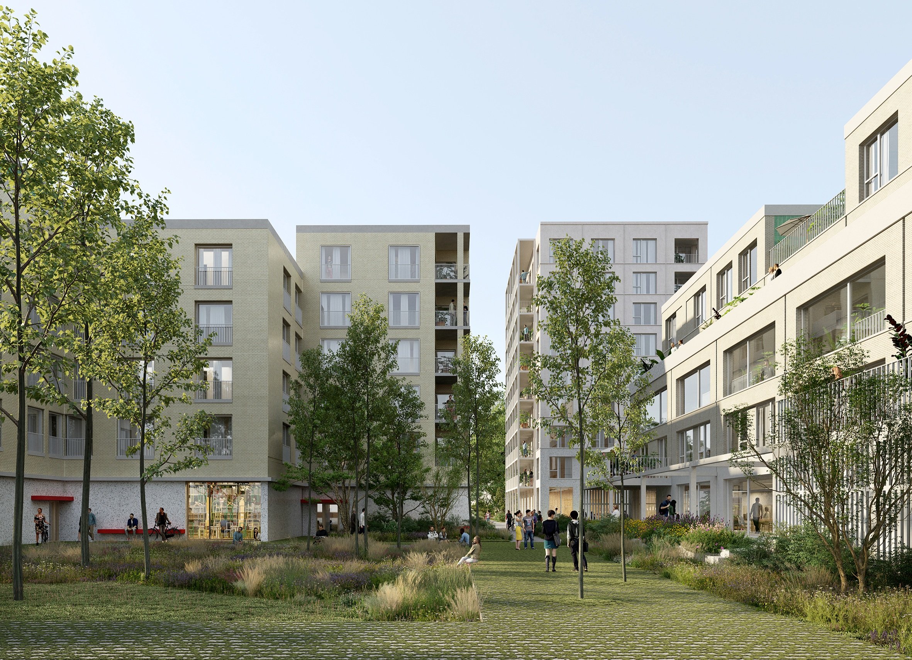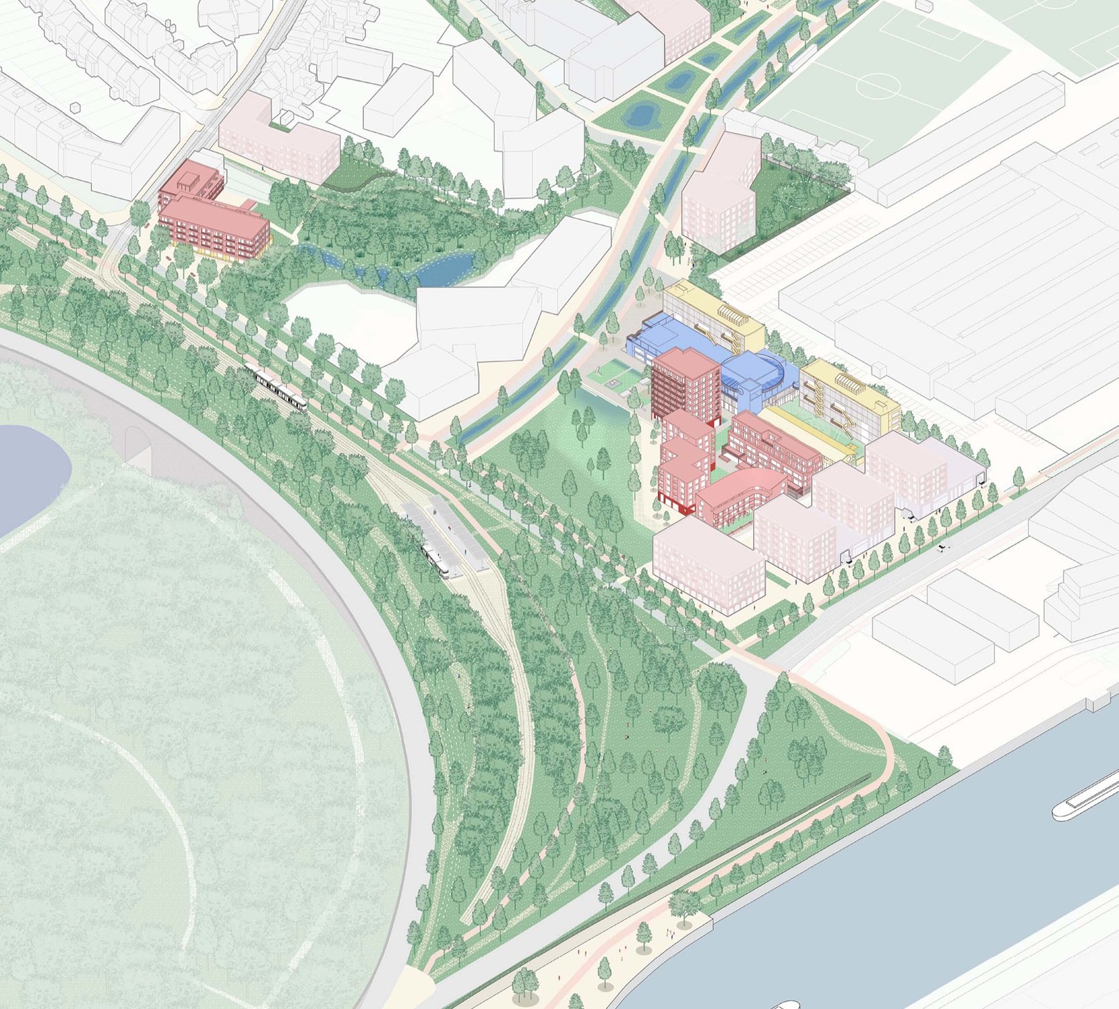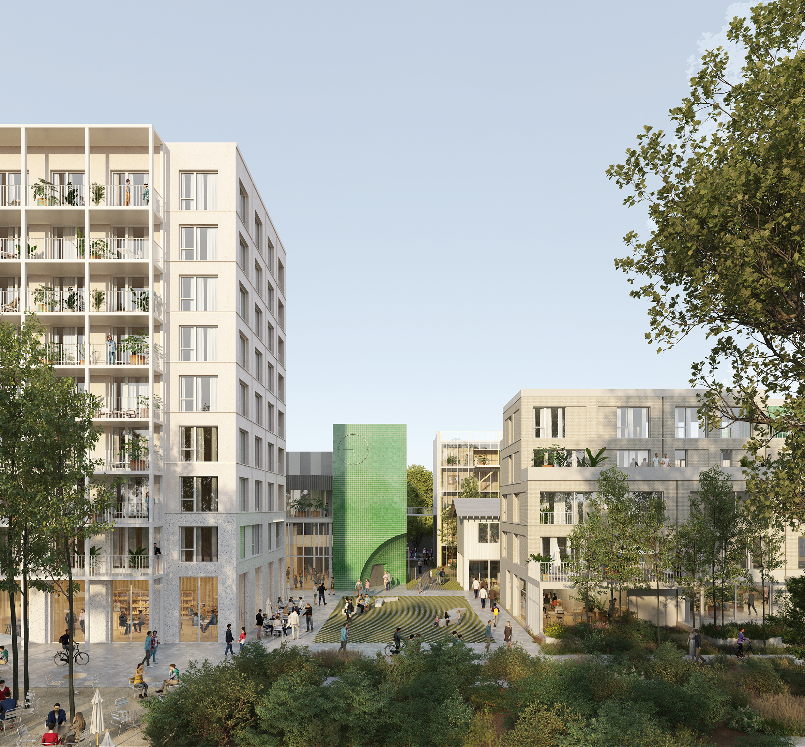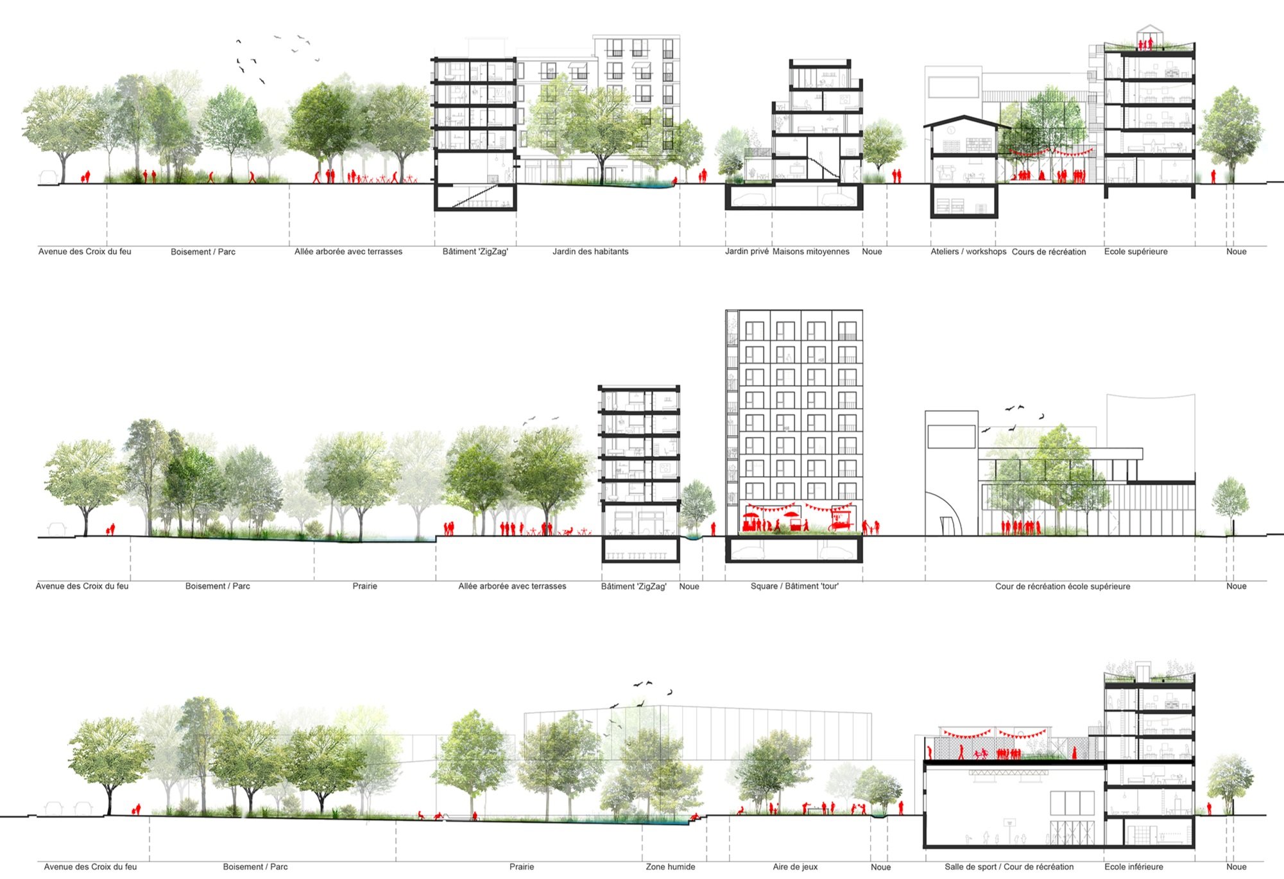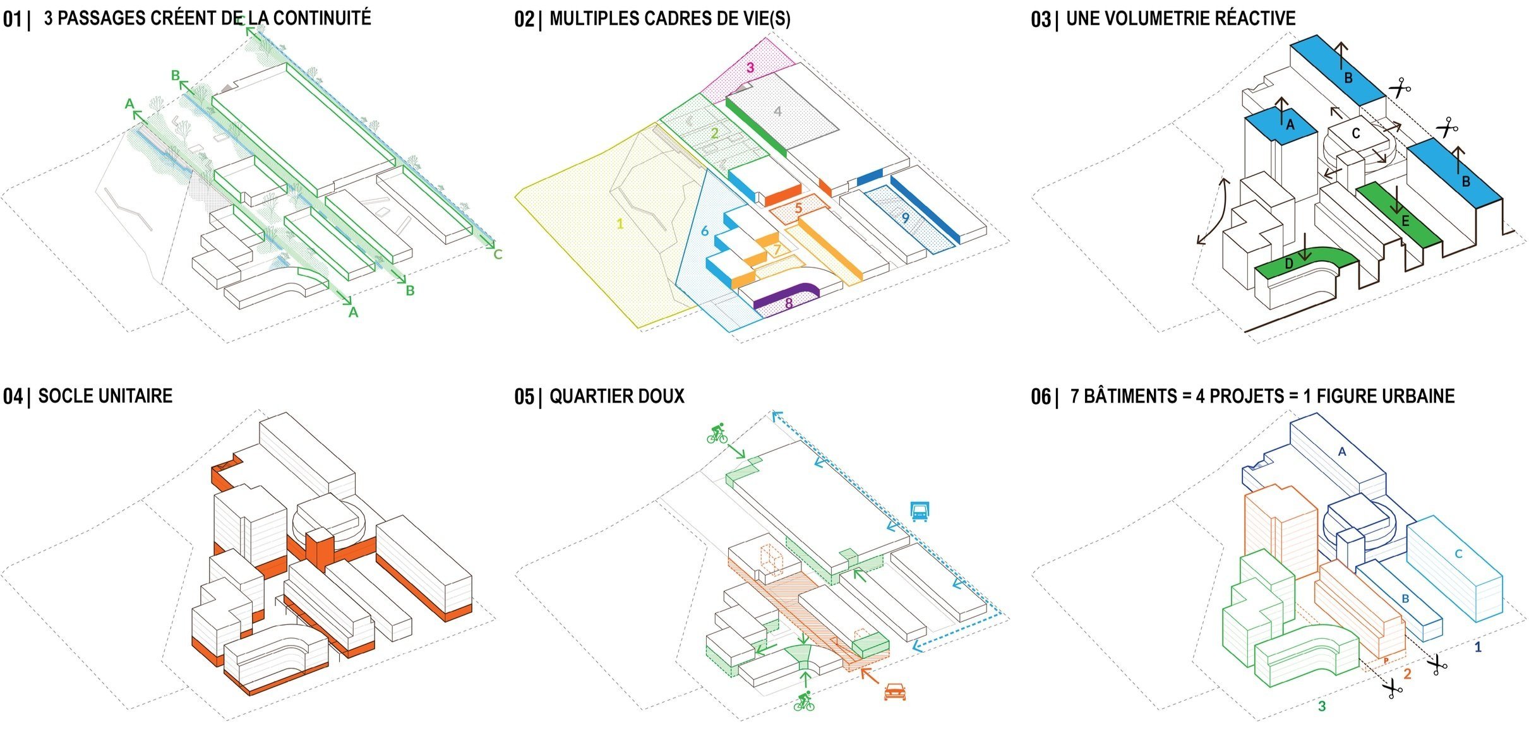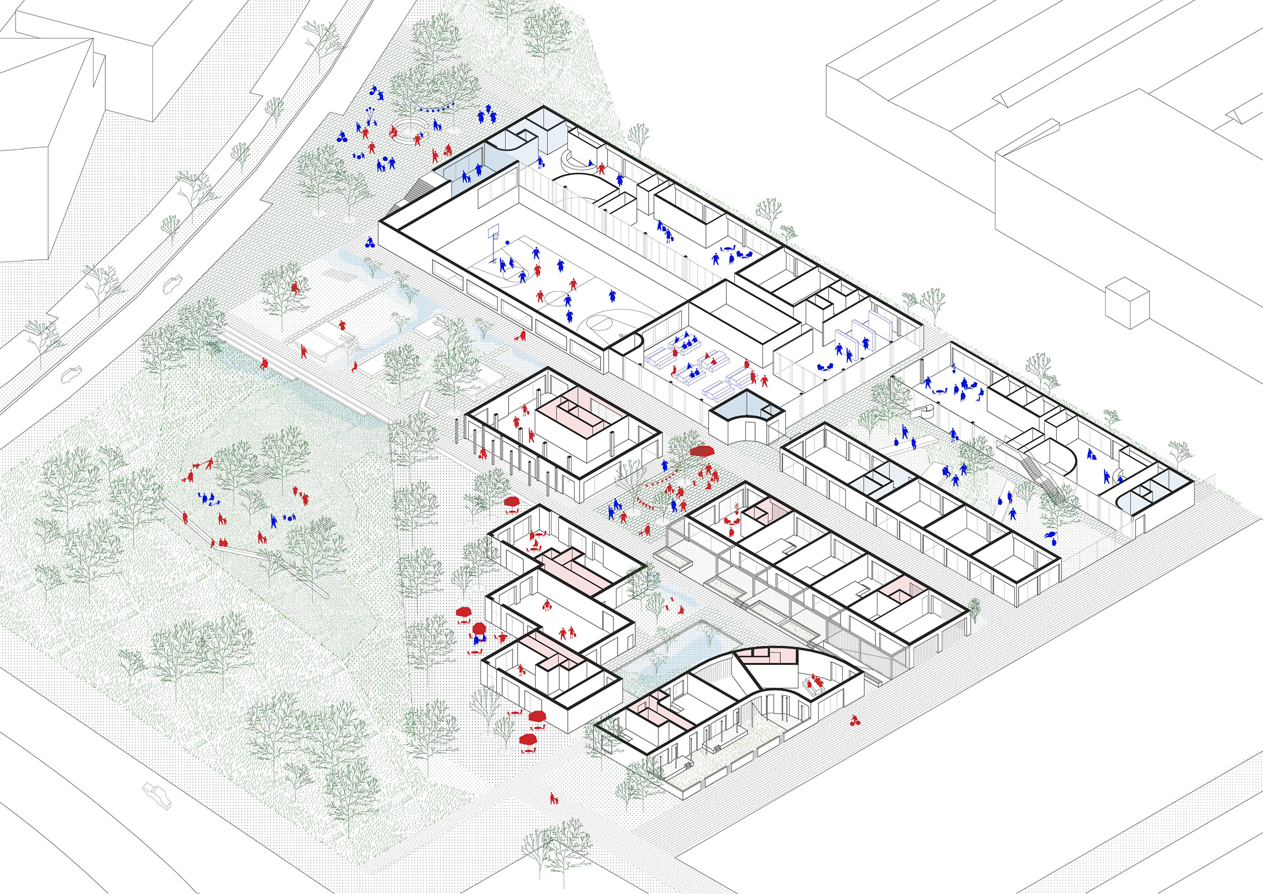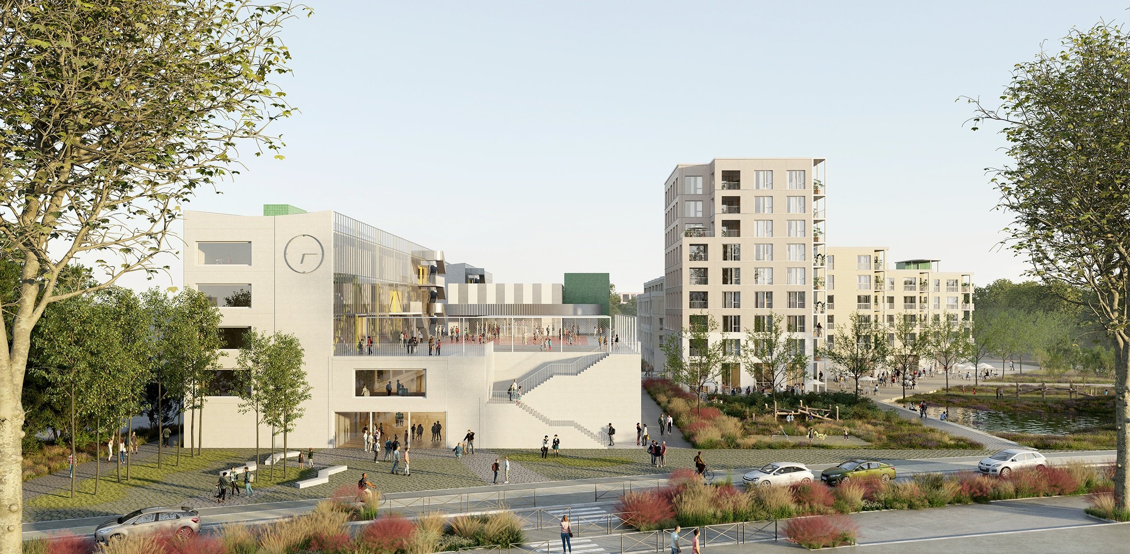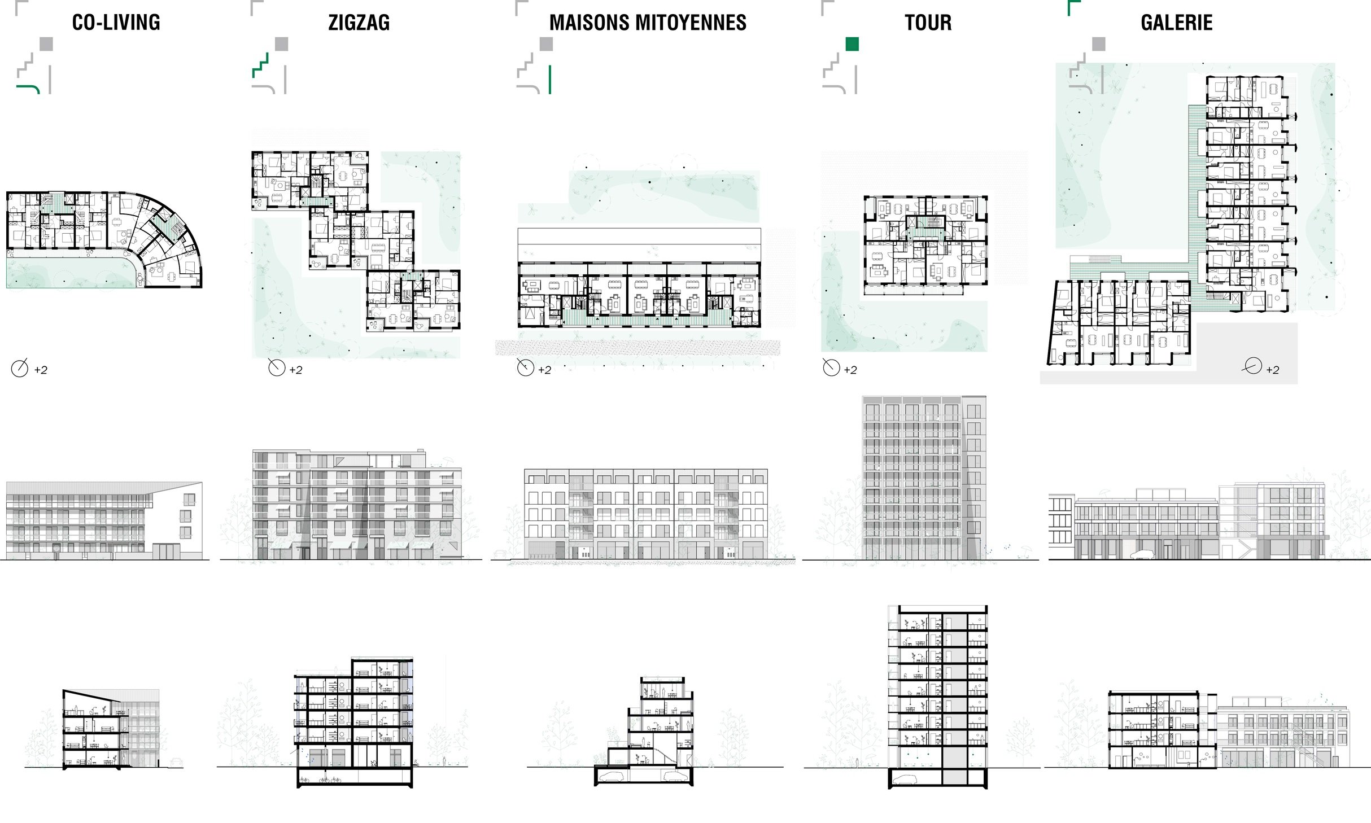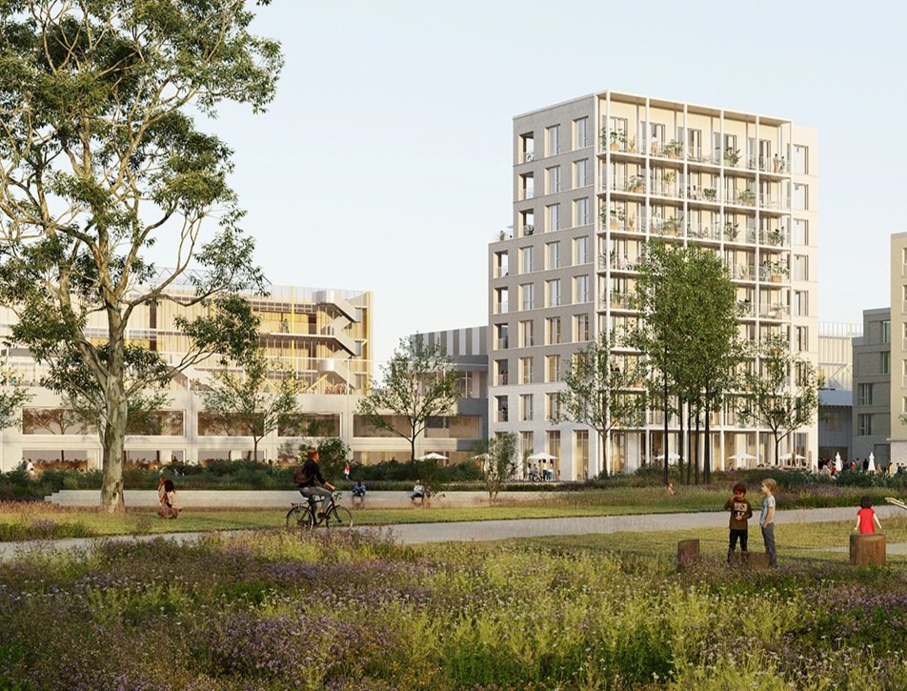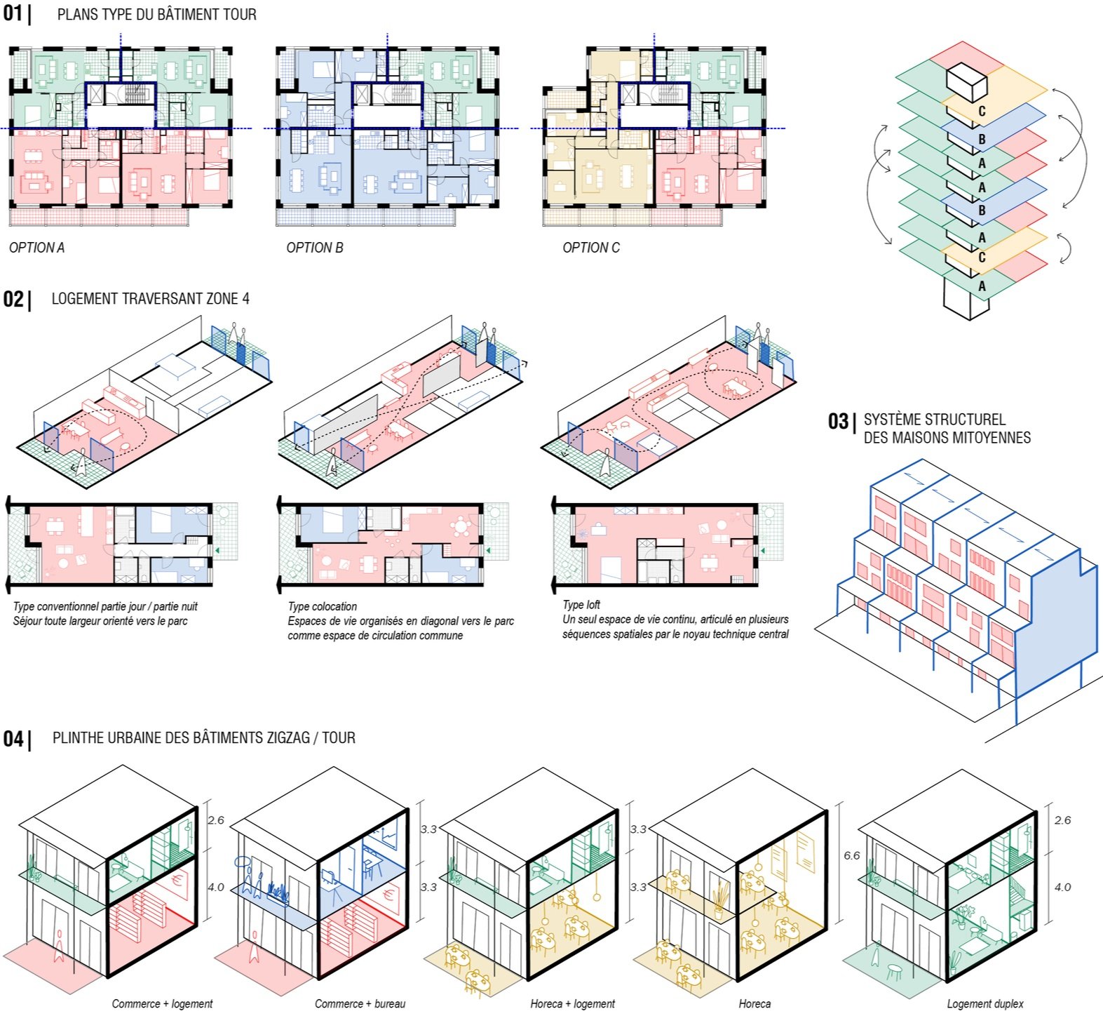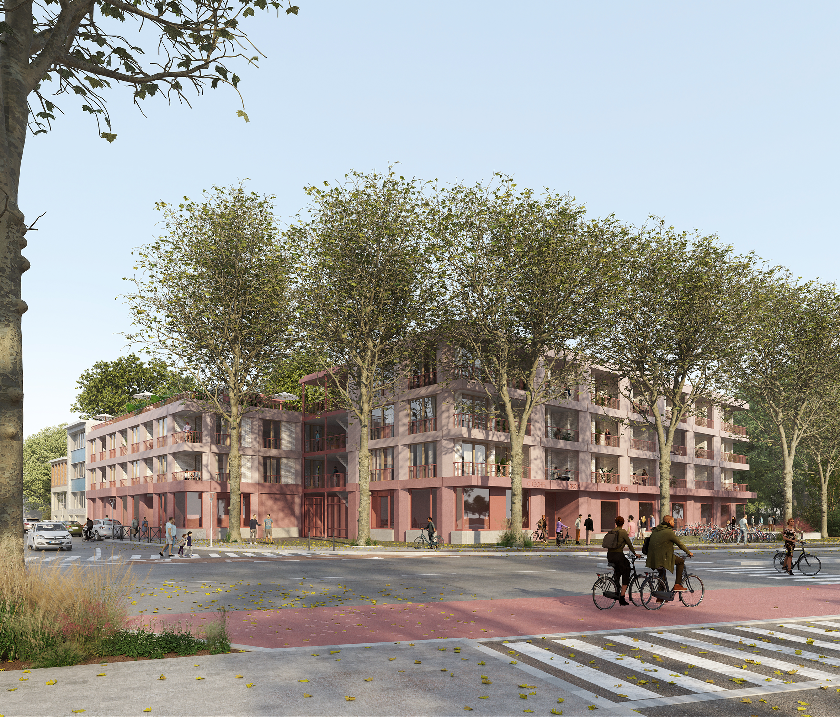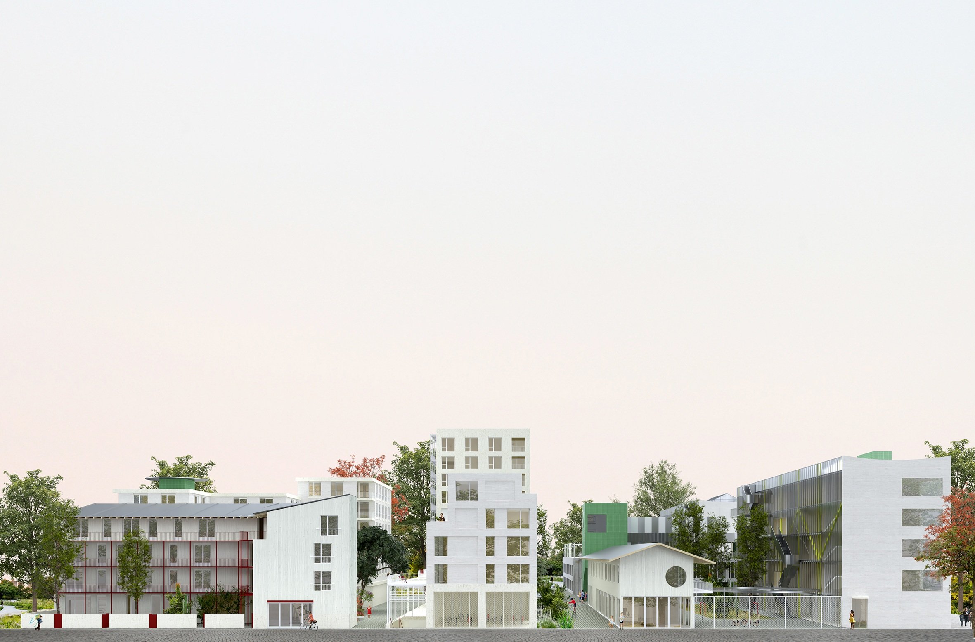QUARTIER VAN PRAET
Architectural design for the development of a new neighbourhood in Brussels.
Procurement:
Competition BMA
Uses:
110 homes,
a secondary school
and a kindergarden
and economic activities
Area:
10 ha of masterplan area
25.200 m² of floor area
Location:
Brussels, Belgium
Client:
Régie Foncière de la Ville de Bruxelles
Team:
B-architecten
CENTRAL
Carton 123
D’ici Là Paysagistes
Cenergie
Bollinger+Grohmann
De Fonseca
ARA
Team VELD:
Louise Malan
Léa Noguès
Type:
Architecture / Urbanism
Status:
Competition, 2021
Image Credits:
Lotoarchilab
